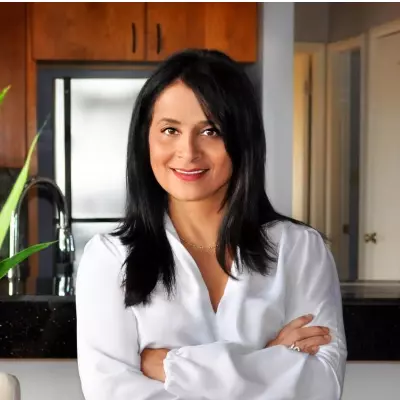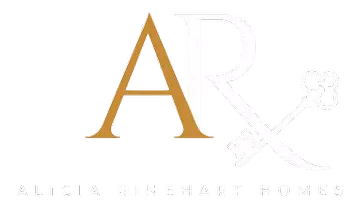
4 Beds
3 Baths
2,700 SqFt
4 Beds
3 Baths
2,700 SqFt
Key Details
Property Type Single Family Home
Sub Type Single Family Residence
Listing Status Active
Purchase Type For Sale
Square Footage 2,700 sqft
Price per Sqft $179
Subdivision Royal Ranches
MLS Listing ID P4929809
Bedrooms 4
Full Baths 2
Half Baths 1
HOA Y/N No
Originating Board Stellar MLS
Year Built 2024
Annual Tax Amount $1,807
Lot Size 1.000 Acres
Acres 1.0
Property Description
Location
State FL
County Polk
Community Royal Ranches
Zoning RE-2
Rooms
Other Rooms Storage Rooms
Interior
Interior Features Built-in Features, Ceiling Fans(s), Eat-in Kitchen, High Ceilings, Kitchen/Family Room Combo, L Dining, Living Room/Dining Room Combo, Open Floorplan, Other, Primary Bedroom Main Floor, Smart Home, Solid Wood Cabinets, Stone Counters, Thermostat, Tray Ceiling(s), Walk-In Closet(s)
Heating Central, Electric
Cooling Central Air
Flooring Laminate, Other, Tile
Furnishings Unfurnished
Fireplace false
Appliance Dishwasher, Microwave, Range, Refrigerator
Laundry Inside, Laundry Room, Other
Exterior
Exterior Feature Garden, Lighting, Other, Private Mailbox, Sidewalk, Sliding Doors, Storage
Parking Features Covered, Curb Parking, Driveway, Garage Door Opener, Golf Cart Parking, Ground Level, Guest, Off Street, On Street, Open, Other, Oversized, Parking Pad
Garage Spaces 2.0
Utilities Available BB/HS Internet Available, Cable Available, Cable Connected, Electricity Available, Electricity Connected, Other, Phone Available, Private, Public, Sewer Available, Sewer Connected, Street Lights, Underground Utilities, Water Available, Water Connected
View City, Garden, Trees/Woods
Roof Type Concrete,Other,Shingle
Porch Covered, Front Porch, Other, Patio, Porch, Rear Porch
Attached Garage true
Garage true
Private Pool No
Building
Lot Description Cleared, City Limits, In County, Landscaped, Level, Oversized Lot, Private, Paved
Story 1
Entry Level One
Foundation Other, Slab
Lot Size Range 1 to less than 2
Builder Name Eagle Building Contractors
Sewer Septic Tank, Other
Water See Remarks, Well
Architectural Style Bungalow, Other
Structure Type Block,Concrete,Other,Stucco
New Construction true
Schools
Elementary Schools Alturas Elem
Middle Schools Union Academy Magnet
High Schools Bartow High
Others
Senior Community No
Ownership Fee Simple
Acceptable Financing Cash, Conventional, FHA, Other, Owner Financing, Private Financing Available, USDA Loan, VA Loan
Horse Property None
Listing Terms Cash, Conventional, FHA, Other, Owner Financing, Private Financing Available, USDA Loan, VA Loan
Special Listing Condition None


Find out why customers are choosing LPT Realty to meet their real estate needs






