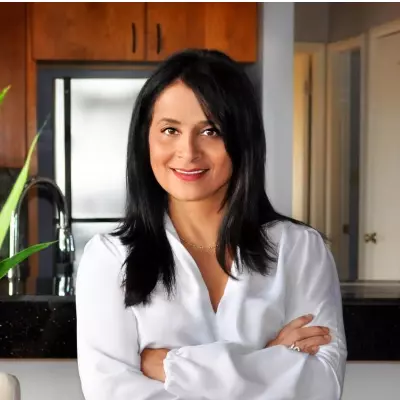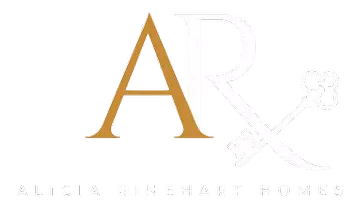
4 Beds
2 Baths
2,494 SqFt
4 Beds
2 Baths
2,494 SqFt
Key Details
Property Type Single Family Home
Sub Type Single Family Residence
Listing Status Pending
Purchase Type For Sale
Square Footage 2,494 sqft
Price per Sqft $158
Subdivision Buckhorn Groves
MLS Listing ID T3524660
Bedrooms 4
Full Baths 2
HOA Fees $310
HOA Y/N Yes
Originating Board Stellar MLS
Year Built 2002
Annual Tax Amount $2,426
Lot Size 8,276 Sqft
Acres 0.19
Lot Dimensions 70x120
Property Description
The open-concept kitchen is equipped with stainless steel appliances, offering a modern touch and excellent functionality. Whether you're cooking for a crowd or preparing a quiet meal at home, this kitchen meets all your needs.
The roof is just one year old, providing peace of mind for years to come, while the HVAC system was replaced three years ago, and the water heater is only a year old.
Outside, the large fenced-in backyard offers plenty of space for outdoor activities, gardening, or simply relaxing in your private oasis.
Situated in a quiet neighborhood, this home is conveniently located close to dining, entertainment, and shopping, making it an ideal choice for those seeking both tranquility and accessibility.
Don't miss the opportunity to make 2708 Valencia Grove Drive your new home. Schedule a viewing today and discover the perfect blend of comfort and convenience this home has to offer!
Location
State FL
County Hillsborough
Community Buckhorn Groves
Zoning PD
Interior
Interior Features Built-in Features, Ceiling Fans(s), Kitchen/Family Room Combo, Living Room/Dining Room Combo, Open Floorplan, Thermostat, Walk-In Closet(s)
Heating Central, Electric
Cooling Central Air
Flooring Carpet, Tile
Fireplace false
Appliance Convection Oven, Dishwasher, Dryer, Electric Water Heater, Refrigerator, Washer
Laundry Inside
Exterior
Exterior Feature Lighting, Private Mailbox, Sidewalk, Sliding Doors
Garage Spaces 2.0
Fence Fenced
Utilities Available Electricity Connected, Water Connected
Roof Type Shingle
Attached Garage true
Garage true
Private Pool No
Building
Story 2
Entry Level Two
Foundation Slab
Lot Size Range 0 to less than 1/4
Sewer Public Sewer
Water Public
Structure Type Stucco
New Construction false
Others
Pets Allowed Yes
Senior Community No
Ownership Fee Simple
Monthly Total Fees $51
Acceptable Financing FHA
Membership Fee Required Required
Listing Terms FHA
Special Listing Condition None


Find out why customers are choosing LPT Realty to meet their real estate needs






