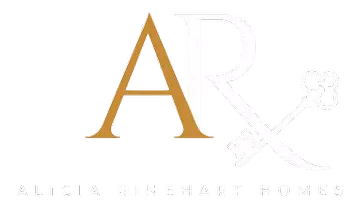6 Beds
4 Baths
4,351 SqFt
6 Beds
4 Baths
4,351 SqFt
Key Details
Property Type Single Family Home
Sub Type Single Family Residence
Listing Status Active
Purchase Type For Sale
Square Footage 4,351 sqft
Price per Sqft $180
Subdivision Huntington
MLS Listing ID GC524089
Bedrooms 6
Full Baths 3
Half Baths 1
HOA Fees $200
HOA Y/N Yes
Originating Board Stellar MLS
Year Built 1991
Annual Tax Amount $7,452
Lot Size 0.600 Acres
Acres 0.6
Property Description
Location
State FL
County Alachua
Community Huntington
Zoning SFR
Interior
Interior Features High Ceilings, Kitchen/Family Room Combo, Living Room/Dining Room Combo, Open Floorplan, Primary Bedroom Main Floor
Heating Central, Electric
Cooling Central Air
Flooring Carpet, Tile
Fireplace true
Appliance Dishwasher, Disposal, Dryer, Microwave, Range, Refrigerator, Washer
Laundry Laundry Room
Exterior
Exterior Feature Other
Garage Spaces 2.0
Pool Deck, In Ground, Screen Enclosure
Utilities Available BB/HS Internet Available, Water Connected
Roof Type Shingle
Attached Garage true
Garage true
Private Pool Yes
Building
Entry Level Two
Foundation Slab
Lot Size Range 1/2 to less than 1
Sewer Public Sewer
Water Public
Structure Type Wood Siding
New Construction false
Others
Pets Allowed Yes
Senior Community No
Ownership Fee Simple
Monthly Total Fees $33
Acceptable Financing Cash, Conventional, FHA, VA Loan
Membership Fee Required Required
Listing Terms Cash, Conventional, FHA, VA Loan
Special Listing Condition None

Find out why customers are choosing LPT Realty to meet their real estate needs






