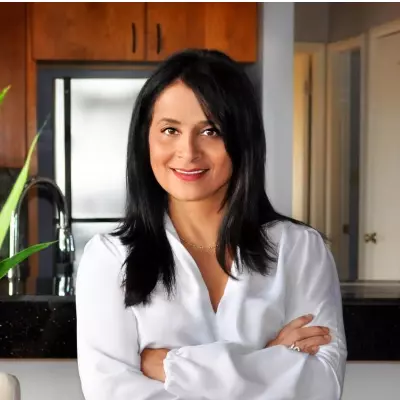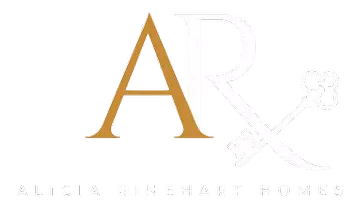
3 Beds
3 Baths
2,300 SqFt
3 Beds
3 Baths
2,300 SqFt
Key Details
Property Type Single Family Home
Sub Type Single Family Residence
Listing Status Active
Purchase Type For Sale
Square Footage 2,300 sqft
Price per Sqft $565
Subdivision Oak Ford Ph 1
MLS Listing ID A4624056
Bedrooms 3
Full Baths 2
Half Baths 1
HOA Fees $800/ann
HOA Y/N Yes
Originating Board Stellar MLS
Year Built 1988
Annual Tax Amount $6,525
Lot Size 5.360 Acres
Acres 5.36
Property Description
These Craftsman-style homes boast expansive front and rear porches where you can enjoy breathtaking sunrises and sunsets.
Inside, the main home the kitchen is a chef's dream with stunning stone countertops, a center island with a built-in cooktop and seating, and stainless steel appliances complemented by crisp, bright cabinetry. A cozy grey stone wood-burning fireplace adds warmth to the kitchen, while a bay window frames scenic views of the front pasture.
The inviting living room features rustic wood plank flooring, a stone wood-burning fireplace, and French doors that lead to the rear porch. The first-floor primary suite offers a fully renovated bathroom with dual vanities, a garden tub, a walk-in shower, travertine floors, and a spacious walk-in closet.
Upstairs, you'll find two large bedrooms, a beautifully updated bathroom, and a bonus room with skylights, perfect for a studio, office, or workout space. There's also an additional den on the first floor.
Step outside to enjoy the clear-screened rear porch and a brick patio with a fire pit, perfect for outdoor gatherings. The property also includes a two-stall barn with a tack room, workshop, and a covered sports bar mancave nook. The pavilion offers picturesque sunset views over the stocked pond and beyond to the nature preserve.
The second home is just over 1,200sqft under air and is ADA compliant. It was built in 2023 and includes an open floor plan, two bedrooms, two bathrooms and an attached garage. The kitchen features a large island, double wall oven, convection microwave and flat top stove. The primary suite has a large ensuite with walk in marble shower.
Located just minutes from Siesta Key Beach, upscale shopping, dining, golf, and UTC Mall, WHERE golf carts and horses are welcome, and you'll enjoy abundant wildlife and peaceful surroundings.
This captivating estate is being offered once again and won't last long! Back on Market at no fault to the Seller.
The furnishings are no longer at the property (sellers removed) but are included in these images to help illustrate what can be created in this home.
Location
State FL
County Sarasota
Community Oak Ford Ph 1
Zoning OUE1
Rooms
Other Rooms Attic, Bonus Room, Den/Library/Office, Family Room
Interior
Interior Features Eat-in Kitchen, Primary Bedroom Main Floor, Skylight(s), Solid Surface Counters, Split Bedroom, Stone Counters, Thermostat, Window Treatments
Heating Electric
Cooling Central Air
Flooring Carpet, Tile, Travertine, Wood
Furnishings Unfurnished
Fireplace true
Appliance Cooktop, Dishwasher, Disposal, Electric Water Heater, Microwave, Range, Refrigerator
Laundry In Garage, Inside, Laundry Room
Exterior
Exterior Feature Lighting, Rain Gutters, Storage
Parking Features Boat, Driveway, Garage Faces Side, Golf Cart Garage
Garage Spaces 2.0
Fence Board, Cross Fenced, Fenced, Wood
Pool Above Ground, Deck
Community Features Deed Restrictions, Golf Carts OK, Horses Allowed
Utilities Available BB/HS Internet Available, Electricity Connected, Fiber Optics, Water Connected
View Y/N Yes
View Trees/Woods
Roof Type Shingle
Porch Front Porch, Patio, Rear Porch, Screened
Attached Garage true
Garage true
Private Pool Yes
Building
Lot Description Cleared, Cul-De-Sac, In County, Level, Oversized Lot, Pasture, Street Dead-End, Paved, Zoned for Horses
Story 2
Entry Level Two
Foundation Slab
Lot Size Range 5 to less than 10
Sewer Private Sewer, Septic Tank
Water Well
Structure Type Wood Frame,Wood Siding
New Construction false
Schools
Elementary Schools Tatum Ridge Elementary
Middle Schools Mcintosh Middle
High Schools Sarasota High
Others
Pets Allowed Yes
HOA Fee Include Private Road
Senior Community No
Pet Size Large (61-100 Lbs.)
Ownership Fee Simple
Monthly Total Fees $66
Acceptable Financing Cash, Conventional
Horse Property Stable(s)
Membership Fee Required Required
Listing Terms Cash, Conventional
Num of Pet 2
Special Listing Condition None


Find out why customers are choosing LPT Realty to meet their real estate needs






