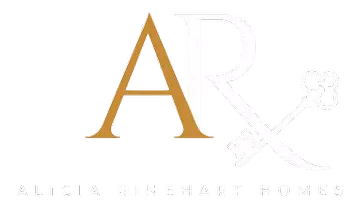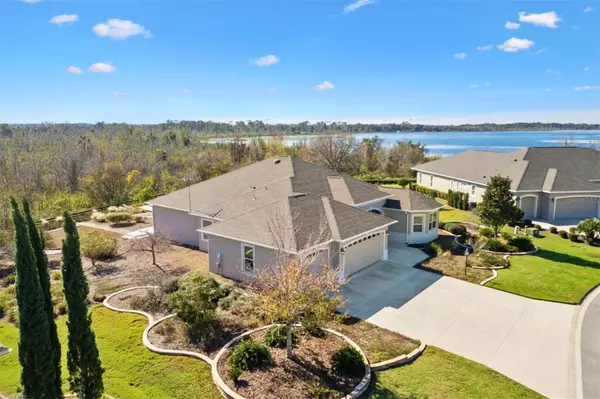3 Beds
2 Baths
2,626 SqFt
3 Beds
2 Baths
2,626 SqFt
Key Details
Property Type Single Family Home
Sub Type Single Family Residence
Listing Status Active
Purchase Type For Sale
Square Footage 2,626 sqft
Price per Sqft $495
Subdivision The Villages
MLS Listing ID G5086840
Bedrooms 3
Full Baths 2
HOA Y/N No
Originating Board Stellar MLS
Year Built 2015
Annual Tax Amount $12,382
Lot Size 0.600 Acres
Acres 0.6
Property Description
This fully expanded 3-car garage has attic and utility room storage, including NWS-scheduled irrigation and an AI water heater. Step inside through the modern stained glass front door and you'll find an open and split floor plan with ceramic tile floors and ceiling fans with 10' ceilings and 12' tray ceilings. This unique south view floods the home with all natural light illuminating all the way to the expansive lanai, butterfly gardens, and stunning sunset views. Wake up to the breathtaking native preserve and lake views. This spacious master bedroom features two walk-in closets and an en-suite bathroom with split vanities, a garden tub, and a Roman walk-in shower. The pièce de resistance is the French doors that lead to your private outdoor oasis. (And let's not forget the enticing aroma of freshly brewed coffee!). The kitchen is a chef's dream featuring all stainless steel appliances, granite countertops, a wine rack, under-cabinet lighting, pull-out shelves, a dining nook, breakfast bar, and an island with extra storage and seating. Additional features that make this home special are: plantation shutters, crown molding and high baseboards, interior laundry with storage, Sentricon Termite Protection System, and a LPS+ Lightning Protection System. Furniture Negotiable! Walking distance to Burnsed Recreation Center and just minute to Golf Courses. Close to Brownwood Paddock Square Town Center and the Market At Sawgrass Grove for dining, entertaining, and shopping. Be sure to watch this video: https://vimeo.com/1029423652?share=copy#t=0 of this wonderful home and schedule your appointment to see it today!
Location
State FL
County Sumter
Community The Villages
Zoning R1
Rooms
Other Rooms Inside Utility
Interior
Interior Features Ceiling Fans(s), Crown Molding, Eat-in Kitchen, High Ceilings, Open Floorplan, Smart Home, Solid Wood Cabinets, Split Bedroom, Stone Counters, Tray Ceiling(s), Walk-In Closet(s), Window Treatments
Heating Heat Pump
Cooling Central Air
Flooring Tile
Fireplace false
Appliance Dishwasher, Disposal, Dryer, Electric Water Heater, Microwave, Range, Refrigerator, Washer, Water Filtration System
Laundry Inside
Exterior
Exterior Feature Rain Gutters, Sidewalk, Sliding Doors
Parking Features Driveway, Electric Vehicle Charging Station(s), Garage Door Opener, Golf Cart Garage
Garage Spaces 3.0
Community Features Deed Restrictions, Golf Carts OK, Irrigation-Reclaimed Water, Pool
Utilities Available Cable Available, Electricity Available, Electricity Connected, Phone Available, Sewer Connected, Underground Utilities, Water Connected
Amenities Available Basketball Court, Fitness Center, Pickleball Court(s), Pool, Racquetball, Sauna, Shuffleboard Court, Tennis Court(s), Vehicle Restrictions, Wheelchair Access
View Water
Roof Type Shingle
Porch Covered, Deck, Patio, Rear Porch, Screened
Attached Garage true
Garage true
Private Pool No
Building
Lot Description Irregular Lot, Oversized Lot
Story 1
Entry Level One
Foundation Slab
Lot Size Range 1/2 to less than 1
Sewer Private Sewer
Water Public
Architectural Style Contemporary
Structure Type Block,Stucco
New Construction false
Others
Pets Allowed Yes
Senior Community Yes
Ownership Fee Simple
Monthly Total Fees $195
Acceptable Financing Cash, Conventional, FHA, VA Loan
Listing Terms Cash, Conventional, FHA, VA Loan
Num of Pet 2
Special Listing Condition None

Find out why customers are choosing LPT Realty to meet their real estate needs






