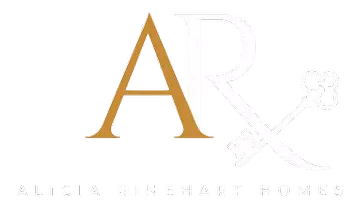4 Beds
4 Baths
3,978 SqFt
4 Beds
4 Baths
3,978 SqFt
Key Details
Property Type Single Family Home
Sub Type Single Family Residence
Listing Status Active
Purchase Type For Sale
Square Footage 3,978 sqft
Price per Sqft $175
Subdivision Leesburg Crestridge At Leesburg
MLS Listing ID O6248940
Bedrooms 4
Full Baths 3
Half Baths 1
HOA Fees $550/ann
HOA Y/N Yes
Originating Board Stellar MLS
Year Built 2007
Annual Tax Amount $165
Lot Size 0.270 Acres
Acres 0.27
Property Description
Location
State FL
County Lake
Community Leesburg Crestridge At Leesburg
Zoning R-1
Interior
Interior Features Ceiling Fans(s), Chair Rail, High Ceilings
Heating Central, Electric
Cooling Central Air
Flooring Wood
Furnishings Negotiable
Fireplace true
Appliance Dishwasher, Microwave, Range, Range Hood, Refrigerator
Laundry Laundry Room
Exterior
Exterior Feature Balcony, Irrigation System, Private Mailbox, Sidewalk
Garage Spaces 2.0
Utilities Available Cable Connected, Electricity Connected
Roof Type Tile
Attached Garage true
Garage true
Private Pool No
Building
Story 1
Entry Level Two
Foundation Slab
Lot Size Range 1/4 to less than 1/2
Sewer Public Sewer
Water Public
Structure Type Block,Brick
New Construction false
Schools
Elementary Schools Beverly Shores Elem
Middle Schools Oak Park Middle
High Schools Leesburg High
Others
Pets Allowed Yes
Senior Community No
Ownership Fee Simple
Monthly Total Fees $45
Acceptable Financing Cash, Conventional, FHA, VA Loan
Membership Fee Required Required
Listing Terms Cash, Conventional, FHA, VA Loan
Special Listing Condition None

Find out why customers are choosing LPT Realty to meet their real estate needs






