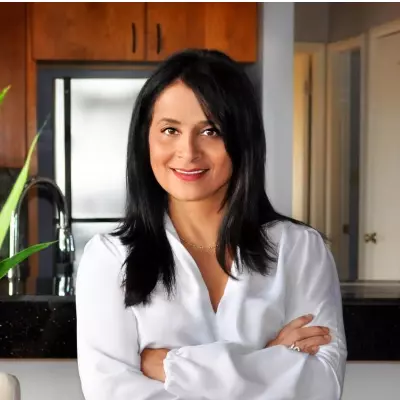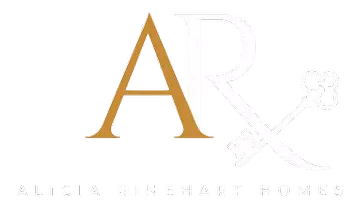
2 Beds
2 Baths
1,687 SqFt
2 Beds
2 Baths
1,687 SqFt
Key Details
Property Type Single Family Home
Sub Type Villa
Listing Status Active
Purchase Type For Sale
Square Footage 1,687 sqft
Price per Sqft $283
Subdivision Renaissance/West Vlgs Ph 1
MLS Listing ID A4627454
Bedrooms 2
Full Baths 2
HOA Fees $781/qua
HOA Y/N Yes
Originating Board Stellar MLS
Year Built 2018
Annual Tax Amount $6,545
Lot Size 4,791 Sqft
Acres 0.11
Property Description
Location
State FL
County Sarasota
Community Renaissance/West Vlgs Ph 1
Interior
Interior Features Ceiling Fans(s), Eat-in Kitchen, Kitchen/Family Room Combo, Open Floorplan, Solid Surface Counters, Split Bedroom, Stone Counters, Walk-In Closet(s), Window Treatments
Heating Central, Electric
Cooling Central Air
Flooring Tile
Furnishings Negotiable
Fireplace false
Appliance Dishwasher, Disposal, Dryer, Microwave, Range, Refrigerator, Washer
Laundry Inside, Laundry Room
Exterior
Exterior Feature Sliding Doors
Parking Features Driveway, Garage Door Opener
Garage Spaces 2.0
Pool In Ground
Community Features Clubhouse, Fitness Center, Golf Carts OK, Pool, Racquetball, Tennis Courts
Utilities Available BB/HS Internet Available, Cable Available, Electricity Connected, Sewer Connected, Water Connected
Amenities Available Clubhouse, Fitness Center, Gated, Lobby Key Required, Pickleball Court(s), Pool, Racquetball, Spa/Hot Tub, Tennis Court(s)
View Trees/Woods
Roof Type Tile
Porch Rear Porch, Screened
Attached Garage true
Garage true
Private Pool No
Building
Entry Level One
Foundation Slab
Lot Size Range 0 to less than 1/4
Sewer Public Sewer
Water Public
Structure Type Stucco
New Construction false
Schools
Elementary Schools Taylor Ranch Elementary
Middle Schools Venice Area Middle
High Schools Venice Senior High
Others
Pets Allowed Dogs OK, Size Limit
Senior Community No
Pet Size Medium (36-60 Lbs.)
Ownership Fee Simple
Monthly Total Fees $260
Membership Fee Required Required
Num of Pet 1
Special Listing Condition None


Find out why customers are choosing LPT Realty to meet their real estate needs






