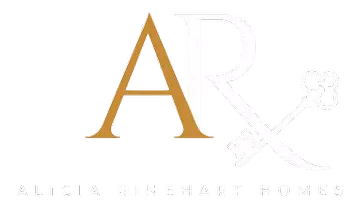2 Beds
1 Bath
768 SqFt
2 Beds
1 Bath
768 SqFt
Key Details
Property Type Condo
Sub Type Apartment
Listing Status Active
Purchase Type For Rent
Square Footage 768 sqft
MLS Listing ID TB8319795
Bedrooms 2
Full Baths 1
HOA Y/N No
Originating Board Stellar MLS
Year Built 1987
Lot Size 1519.000 Acres
Acres 1519.0
Property Description
Location
State FL
County Hillsborough
Rooms
Other Rooms Breakfast Room Separate
Interior
Interior Features Built-in Features, Eat-in Kitchen, Open Floorplan, Solid Surface Counters, Solid Wood Cabinets, Thermostat, Window Treatments
Heating Central
Cooling Central Air
Furnishings Unfurnished
Fireplace false
Appliance Built-In Oven, Convection Oven, Cooktop, Dishwasher, Microwave, Range, Refrigerator
Laundry Laundry Closet
Exterior
Utilities Available Public
Garage false
Private Pool No
Building
Story 1
Entry Level One
New Construction false
Schools
Elementary Schools Foster-Hb
Middle Schools Sligh-Hb
High Schools Middleton-Hb
Others
Pets Allowed No
Senior Community No

Find out why customers are choosing LPT Realty to meet their real estate needs






