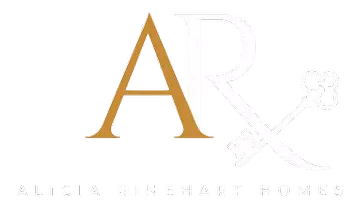4 Beds
3 Baths
2,754 SqFt
4 Beds
3 Baths
2,754 SqFt
Key Details
Property Type Single Family Home
Sub Type Single Family Residence
Listing Status Active
Purchase Type For Sale
Square Footage 2,754 sqft
Price per Sqft $199
Subdivision Grand Lndgs Ph 4
MLS Listing ID FC304952
Bedrooms 4
Full Baths 3
HOA Fees $100/mo
HOA Y/N Yes
Originating Board Stellar MLS
Year Built 2022
Annual Tax Amount $7,353
Lot Size 8,276 Sqft
Acres 0.19
Property Description
This expansive 4-bedroom, 3-bathroom home features a versatile 3-car garage, offering ample room for vehicles, storage, or even a workshop. As you step inside, you’ll be immediately impressed by the open and spacious layout, designed for both entertaining and everyday living. The flexible office/den area is perfect for those working from home, or could be used as a playroom, library, or additional sitting area.
The heart of the home is the chef-inspired kitchen, which boasts elegant granite countertops, top-of-the-line stainless steel appliances, a generous island, and plenty of cabinet space. Whether you’re preparing a gourmet meal or hosting family and friends, this kitchen is both beautiful and functional.
The split floor plan ensures everyone has their own space, with large bedrooms throughout. The master suite is a true retreat, offering stunning lake views, a spacious walk-in closet, and an en-suite bathroom that will make you feel like you’ve stepped into a spa. The bathroom features a luxurious walk-in shower, double vanities, and high-end finishes that add a touch of elegance to your daily routine.
Step outside to the expansive back patio, perfect for entertaining or relaxing with family and friends. Host summer BBQs, enjoy morning coffee, or simply unwind as you watch the glorious sunsets over the lake. This outdoor space truly enhances the living experience, offering a peaceful escape from the hustle and bustle of everyday life.
Not only does this home offer exceptional features, but it also provides unmatched convenience. The 3-car garage has plenty of room to store all your toys, gear, and vehicles, so you never have to worry about space.
The home is move-in ready, with all the work already done for you—no need to wait for construction or renovations. The community itself is well-established and offers fantastic amenities including a community gym, pool, and amenity center, all for one of the lowest HOA fees in the area—just $1,200 per year with NO CDD fees.
Location couldn’t be better! This home is only 10 minutes to Flagler Beach, allowing you to easily enjoy the sun, surf, and sand. You’ll also be just minutes away from a wide range of shopping options, trendy new restaurants, and a local hospital for added convenience. Plus, with quick access to nearby highways, commuting to work, school, or other destinations is a breeze.
This home is a rare find, combining luxury, convenience, and spectacular views in one perfect package. Schedule a showing today and see for yourself all that this stunning home has to offer!
Location
State FL
County Flagler
Community Grand Lndgs Ph 4
Zoning PUD
Interior
Interior Features Ceiling Fans(s), Open Floorplan, Primary Bedroom Main Floor, Split Bedroom
Heating Central
Cooling Central Air
Flooring Carpet, Tile
Fireplace false
Appliance Dishwasher, Microwave, Range
Laundry Laundry Room
Exterior
Exterior Feature Irrigation System, Sliding Doors
Garage Spaces 3.0
Utilities Available Cable Available
Roof Type Shingle
Attached Garage true
Garage true
Private Pool No
Building
Entry Level One
Foundation Slab
Lot Size Range 0 to less than 1/4
Sewer Public Sewer
Water Public
Structure Type Block,Stucco
New Construction false
Others
Pets Allowed No
Senior Community No
Ownership Fee Simple
Monthly Total Fees $100
Membership Fee Required Required
Special Listing Condition None

Find out why customers are choosing LPT Realty to meet their real estate needs






