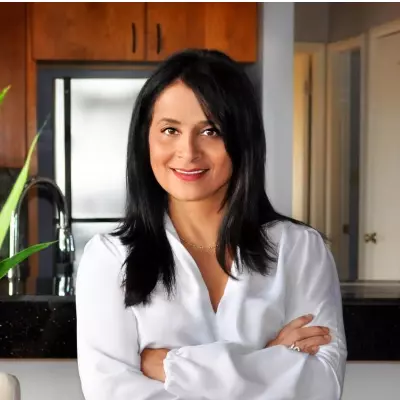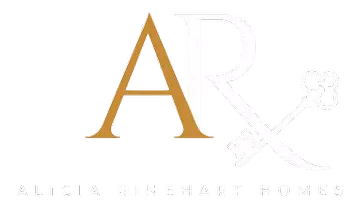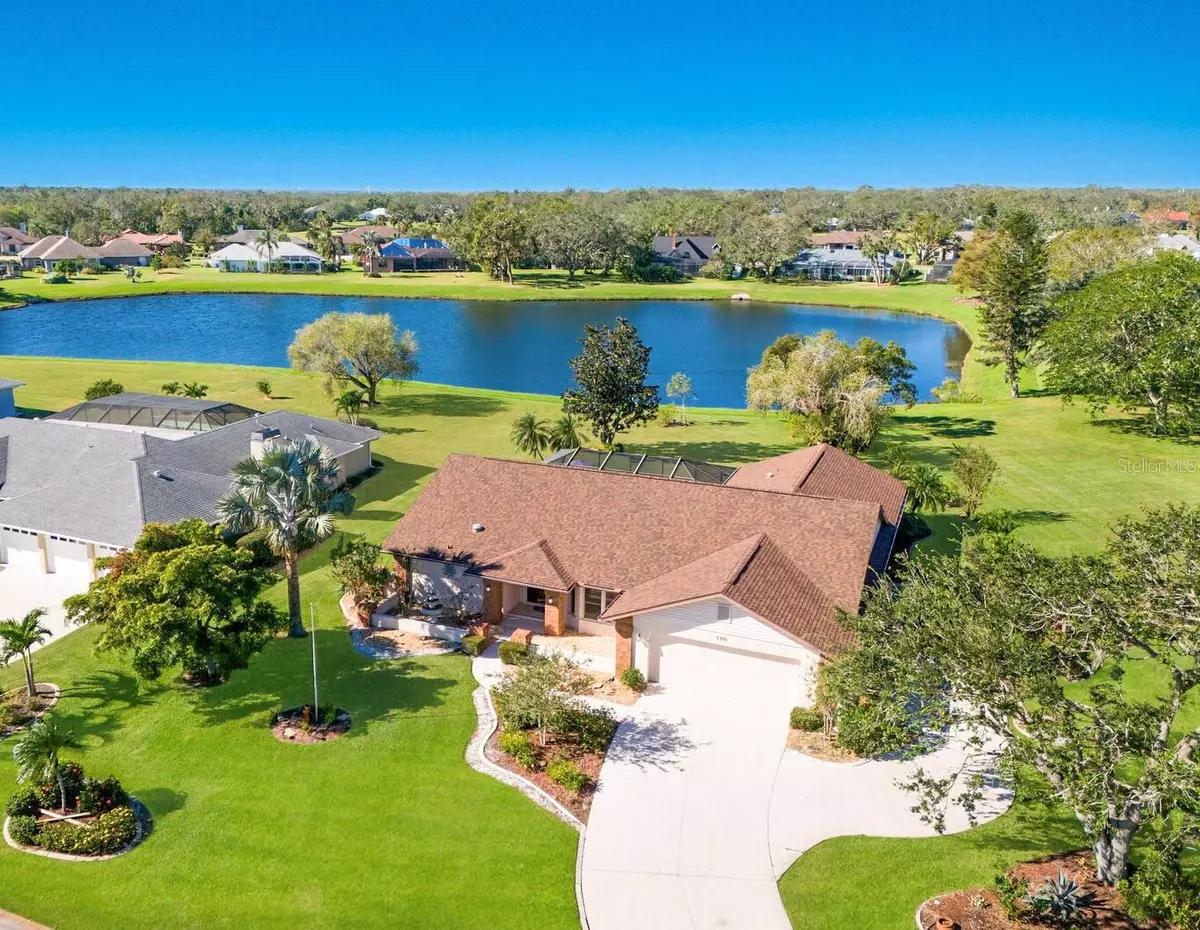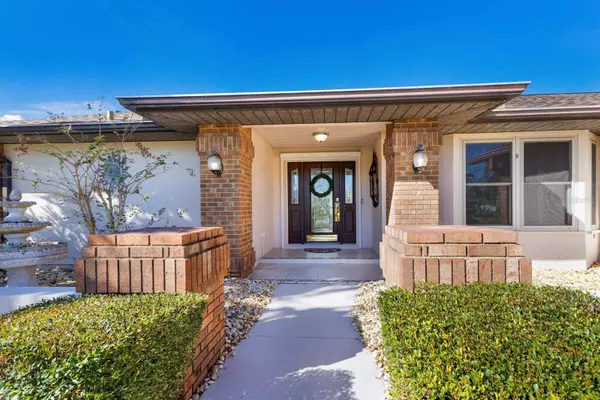
3 Beds
2 Baths
2,582 SqFt
3 Beds
2 Baths
2,582 SqFt
Key Details
Property Type Single Family Home
Sub Type Single Family Residence
Listing Status Active
Purchase Type For Sale
Square Footage 2,582 sqft
Price per Sqft $242
Subdivision River Wilderness Ph I
MLS Listing ID A4629533
Bedrooms 3
Full Baths 2
HOA Fees $2,338/ann
HOA Y/N Yes
Originating Board Stellar MLS
Year Built 1987
Annual Tax Amount $3,314
Lot Size 0.450 Acres
Acres 0.45
Property Description
The living room, with its gas fireplace, custom built-ins, and wall of pocket sliders, opens to serene views of the outdoors. The deluxe kitchen boasts granite countertops, farmhouse sink, glass tile backsplash, gas cooktop, breakfast bar, and an adjacent breakfast nook and dining area. The family room features a custom entertainment center, vaulted ceilings with wood beam accents, and access to the 260 sqft all-season lanai with a summer kitchen—perfect for grilling while keeping an eye on the game!
The spacious primary suite includes a cozy sitting area, dual walk-in closets, and a luxurious bathroom with a soaking tub, walk-in shower, and dual vanities. Two large guest bedrooms offer plantation shutters, walk-in closets, and a shared guest bath with direct access to the pool area. Outside, the screen-enclosed pool area overlooks a grand backyard with western exposure, ideal for taking in breathtaking sunsets.
Additional highlights include an oversized 2-car garage (728 sqft) with a side entrance for your golf cart or motorcycle, and a deluxe utility room with ample space for a second fridge, craft table, or pet-friendly corner.
Located in the 24/7 guard-gated community of River Wilderness, this home offers access to an 18-hole golf course, a renovated clubhouse with optional golf and social memberships, and a community boat ramp providing direct access to the Manatee River. There’s also onsite storage for boats and RVs.
Details on main systems- Roof 2021, AC 2022- UV Light added in 2024, Water Heater in 2023, Updated impact windows, Central Vac, Upgraded Garage Door and More! Ready for your personal touches!
Location
State FL
County Manatee
Community River Wilderness Ph I
Zoning PDR/NCO
Direction E
Rooms
Other Rooms Attic, Family Room, Formal Living Room Separate, Inside Utility
Interior
Interior Features Built-in Features, Cathedral Ceiling(s), Ceiling Fans(s), Eat-in Kitchen, Kitchen/Family Room Combo, Primary Bedroom Main Floor, Skylight(s), Solid Surface Counters, Solid Wood Cabinets, Split Bedroom, Thermostat, Walk-In Closet(s)
Heating Central, Electric
Cooling Central Air
Flooring Ceramic Tile, Hardwood
Fireplaces Type Decorative, Living Room
Furnishings Unfurnished
Fireplace false
Appliance Built-In Oven, Cooktop, Disposal, Dryer, Microwave, Refrigerator, Washer
Laundry Laundry Room
Exterior
Exterior Feature Dog Run, Irrigation System, Sidewalk, Sliding Doors
Parking Features Assigned, Driveway, Garage Door Opener, Golf Cart Garage, Golf Cart Parking, Guest, Oversized, Parking Pad
Garage Spaces 2.0
Pool Gunite, In Ground, Screen Enclosure
Community Features Buyer Approval Required, Deed Restrictions, Gated Community - Guard, Golf Carts OK, Golf, No Truck/RV/Motorcycle Parking, Sidewalks
Utilities Available BB/HS Internet Available, Cable Connected, Electricity Connected, Sewer Connected, Street Lights, Underground Utilities, Water Connected
Amenities Available Cable TV, Clubhouse, Fitness Center, Gated, Golf Course, Optional Additional Fees, Pickleball Court(s), Pool, Recreation Facilities, Security, Spa/Hot Tub, Storage, Tennis Court(s), Vehicle Restrictions
Waterfront Description Pond
View Y/N Yes
Roof Type Shingle
Porch Deck, Rear Porch
Attached Garage true
Garage true
Private Pool Yes
Building
Lot Description In County, Near Golf Course, Oversized Lot, Sidewalk, Paved, Private
Story 1
Entry Level One
Foundation Slab
Lot Size Range 1/4 to less than 1/2
Sewer Public Sewer
Water Public
Architectural Style Ranch, Traditional
Structure Type Block,Stucco
New Construction false
Schools
Elementary Schools Annie Lucy Williams Elementary
High Schools Palmetto High
Others
Pets Allowed Cats OK, Dogs OK
HOA Fee Include Guard - 24 Hour,Cable TV,Common Area Taxes,Internet,Management,Private Road,Security
Senior Community No
Pet Size Extra Large (101+ Lbs.)
Ownership Fee Simple
Monthly Total Fees $194
Acceptable Financing Cash, Conventional, FHA, VA Loan
Membership Fee Required Required
Listing Terms Cash, Conventional, FHA, VA Loan
Special Listing Condition None


Find out why customers are choosing LPT Realty to meet their real estate needs






