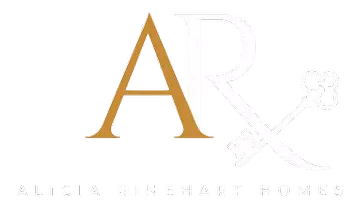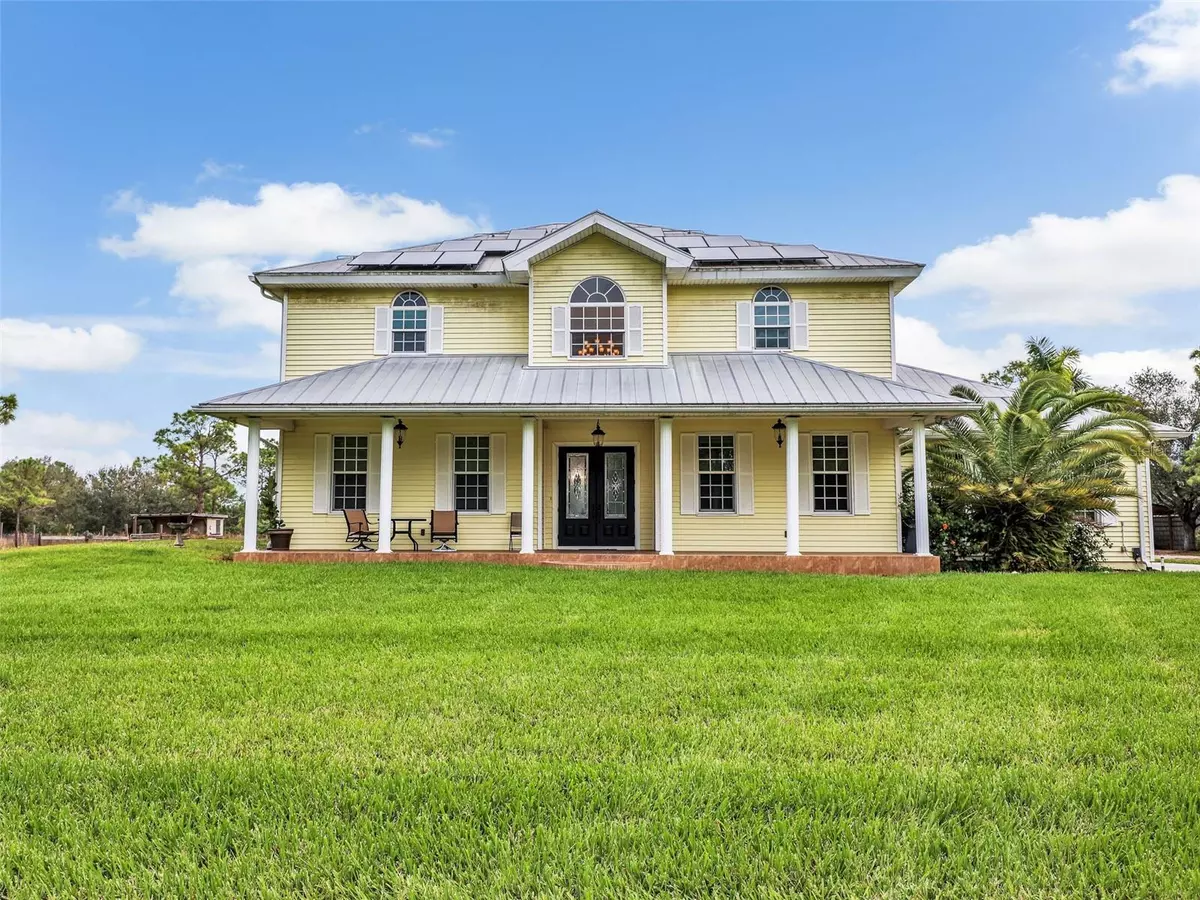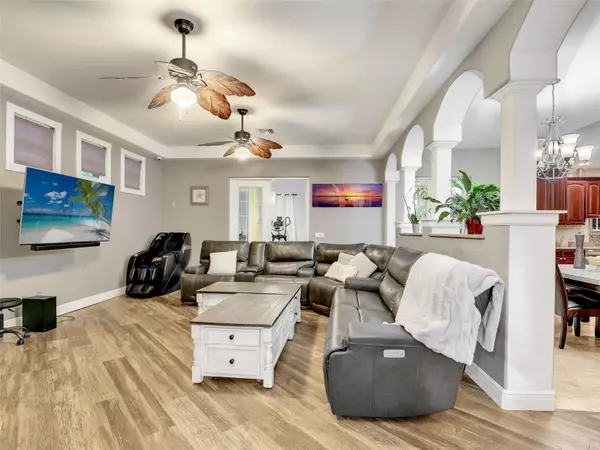5 Beds
4 Baths
3,890 SqFt
5 Beds
4 Baths
3,890 SqFt
Key Details
Property Type Single Family Home
Sub Type Single Family Residence
Listing Status Active
Purchase Type For Sale
Square Footage 3,890 sqft
Price per Sqft $347
Subdivision Acreage & Unrec
MLS Listing ID TB8330171
Bedrooms 5
Full Baths 3
Half Baths 1
HOA Y/N No
Originating Board Stellar MLS
Year Built 2007
Annual Tax Amount $10,864
Lot Size 10.210 Acres
Acres 10.21
Property Description
Location
State FL
County Lee
Community Acreage & Unrec
Zoning AG-2
Rooms
Other Rooms Loft, Media Room
Interior
Interior Features Built-in Features, Cathedral Ceiling(s), Ceiling Fans(s), Central Vaccum, Crown Molding, Dry Bar, Eat-in Kitchen, Open Floorplan, PrimaryBedroom Upstairs, Solid Surface Counters, Solid Wood Cabinets, Split Bedroom, Stone Counters, Tray Ceiling(s), Walk-In Closet(s), Window Treatments
Heating Central
Cooling Central Air, Zoned
Flooring Luxury Vinyl, Tile
Fireplaces Type Living Room
Fireplace true
Appliance Built-In Oven, Cooktop, Dishwasher, Disposal, Dryer, Microwave, Refrigerator, Washer, Water Filtration System, Water Purifier, Whole House R.O. System
Laundry Laundry Room, Upper Level
Exterior
Exterior Feature Balcony, French Doors, Irrigation System, Sauna, Storage
Garage Spaces 3.0
Pool Auto Cleaner, Heated, In Ground, Outside Bath Access, Pool Sweep, Salt Water
Utilities Available BB/HS Internet Available, Cable Available, Electricity Connected, Solar
View Garden, Trees/Woods
Roof Type Shingle
Porch Covered, Enclosed, Front Porch, Rear Porch, Screened
Attached Garage true
Garage true
Private Pool Yes
Building
Lot Description Cleared, Farm, In County, Level, Pasture, Private, Street Dead-End, Paved, Zoned for Horses
Entry Level Two
Foundation Slab
Lot Size Range 10 to less than 20
Sewer Septic Tank
Water Private, Well
Architectural Style Colonial, Contemporary, Craftsman
Structure Type Metal Siding
New Construction false
Others
Senior Community No
Ownership Fee Simple
Acceptable Financing Cash, Conventional, Private Financing Available, VA Loan
Horse Property Arena
Listing Terms Cash, Conventional, Private Financing Available, VA Loan
Special Listing Condition None

Find out why customers are choosing LPT Realty to meet their real estate needs






