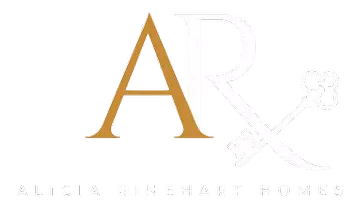4 Beds
2 Baths
2,292 SqFt
4 Beds
2 Baths
2,292 SqFt
Key Details
Property Type Single Family Home
Sub Type Single Family Residence
Listing Status Active
Purchase Type For Rent
Square Footage 2,292 sqft
Subdivision Bellechase
MLS Listing ID S5117178
Bedrooms 4
Full Baths 2
HOA Y/N No
Originating Board Stellar MLS
Year Built 2023
Lot Size 10,890 Sqft
Acres 0.25
Lot Dimensions 75x145
Property Description
*Pictures don't include fence, but the property has been fenced now
*Listing agent is related to owner.
Location
State FL
County Marion
Community Bellechase
Interior
Interior Features Open Floorplan, Walk-In Closet(s)
Heating Heat Pump
Cooling Central Air
Flooring Carpet, Ceramic Tile
Furnishings Unfurnished
Fireplace false
Appliance Built-In Oven, Cooktop, Dishwasher, Disposal, Dryer, Microwave, Refrigerator, Tankless Water Heater, Washer
Laundry Inside, Laundry Room
Exterior
Exterior Feature Irrigation System, Private Mailbox, Sliding Doors
Garage Spaces 3.0
Fence Fenced
Community Features Gated Community - Guard
Utilities Available Electricity Connected, Natural Gas Connected, Sewer Connected, Water Connected
Amenities Available Gated
Porch Screened
Attached Garage true
Garage true
Private Pool No
Building
Entry Level One
Sewer Public Sewer
Water Public
New Construction false
Schools
Elementary Schools Shady Hill Elementary School
Middle Schools Osceola Middle School
High Schools Belleview High School
Others
Pets Allowed Breed Restrictions, Yes
Senior Community No
Pet Size Medium (36-60 Lbs.)
Membership Fee Required Required
Num of Pet 2

Find out why customers are choosing LPT Realty to meet their real estate needs






