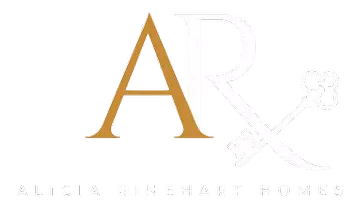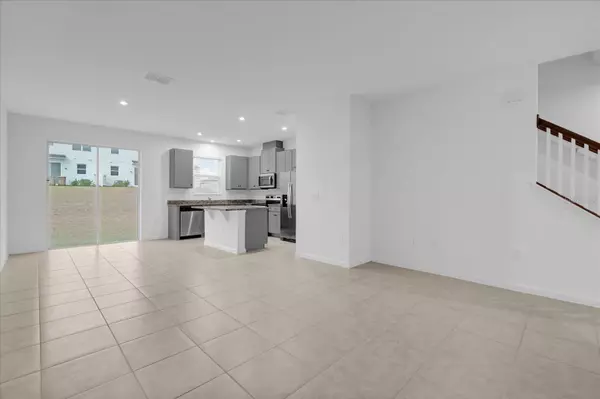3 Beds
3 Baths
1,556 SqFt
3 Beds
3 Baths
1,556 SqFt
Key Details
Property Type Townhouse
Sub Type Townhouse
Listing Status Active
Purchase Type For Rent
Square Footage 1,556 sqft
Subdivision Soleil At Westside
MLS Listing ID O6246622
Bedrooms 3
Full Baths 2
Half Baths 1
HOA Y/N No
Originating Board Stellar MLS
Year Built 2023
Lot Size 2,613 Sqft
Acres 0.06
Property Description
Upstairs, you'll find the serene owner's suite along with two additional bedrooms, all designed for comfort and privacy. Located in a prime area, this home is just moments away from world-famous theme parks and a vibrant selection of entertainment, shopping, and dining options.
Don't miss out on this incredible opportunity to call this beautiful new construction home yours.
Schedule your tour today!
Location
State FL
County Osceola
Community Soleil At Westside
Interior
Interior Features Eat-in Kitchen, Kitchen/Family Room Combo, Living Room/Dining Room Combo, Open Floorplan, Solid Surface Counters, Thermostat
Heating Central
Cooling Central Air
Flooring Carpet, Ceramic Tile
Furnishings Unfurnished
Fireplace false
Appliance Dishwasher, Disposal, Microwave, Range
Laundry Inside, Laundry Room
Exterior
Exterior Feature Sidewalk
Garage Spaces 1.0
Pool Other
Community Features Park, Playground, Pool, Sidewalks
Utilities Available Cable Available, Electricity Available, Sewer Available, Water Available
Amenities Available Trail(s)
Attached Garage true
Garage true
Private Pool No
Building
Lot Description Level, Sidewalk
Entry Level Two
Builder Name Mattamy Homes
Sewer Public Sewer
Water Public
New Construction true
Schools
Elementary Schools Celebration K-8
Middle Schools Celebration K-8
High Schools Celebration High
Others
Pets Allowed Size Limit, Yes
Senior Community No
Pet Size Small (16-35 Lbs.)

Find out why customers are choosing LPT Realty to meet their real estate needs






