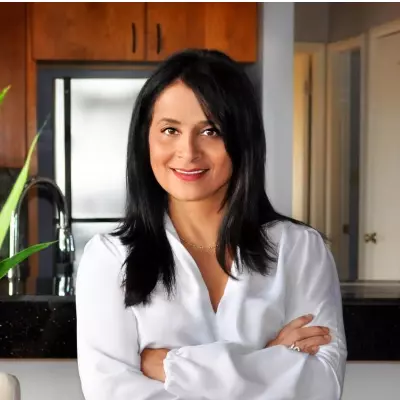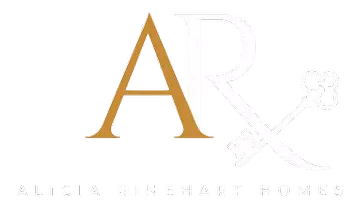$359,000
$359,000
For more information regarding the value of a property, please contact us for a free consultation.
3 Beds
3 Baths
2,008 SqFt
SOLD DATE : 04/30/2021
Key Details
Sold Price $359,000
Property Type Single Family Home
Sub Type Single Family Residence
Listing Status Sold
Purchase Type For Sale
Square Footage 2,008 sqft
Price per Sqft $178
Subdivision Isles Of Sarasota Unit 2B
MLS Listing ID A3962873
Sold Date 04/30/21
Bedrooms 3
Full Baths 2
Half Baths 1
HOA Fees $289/qua
HOA Y/N Yes
Year Built 2007
Annual Tax Amount $3,667
Lot Size 7,840 Sqft
Acres 0.18
Property Description
Beautiful Divosta Oakmont floor plan with a custom screened entry that opens to porcelain tile throughout and a private nature view. Corian counters and stainless steel appliances complement the open kitchen overlooking the spacious great room with volume ceilings. The master suite overlooks the serene backyard and features separate his and hers bathrooms equipped with a soaking tub, walk-in shower and endless closet space. There are 3 bedrooms plus a den and 2.5 bathrooms. Other features include screened lanai, central vacuum, custom window treatments, built-in closet systems, laundry room, security system, energy efficient windows, barrel tile roof, paver driveway, hurricane shutters, and poured concrete, steel reinforced construction. The resort-like community amenities feature a heated lagoon pool, fitness center, events clubhouse with catering kitchen, 4 lighted tennis courts, tot lot, bocce ball court, basketball court, & lakeside gazebo.
Location
State FL
County Sarasota
Community Isles Of Sarasota Unit 2B
Zoning RSF2
Rooms
Other Rooms Den/Library/Office, Family Room, Foyer
Interior
Interior Features Ceiling Fans(s), Eat-in Kitchen, High Ceilings, Split Bedroom, Walk-In Closet(s)
Heating Central
Cooling Central Air
Flooring Ceramic Tile
Fireplace false
Appliance Dishwasher, Disposal, Dryer, Electric Water Heater, Microwave, Range, Refrigerator, Washer
Exterior
Parking Features Garage Door Opener
Garage Spaces 2.0
Community Features Playground, Pool, Tennis Courts
Utilities Available Electricity Connected, Street Lights
Amenities Available Maintenance, Playground, Recreation Facilities, Security, Tennis Court(s)
Roof Type Other
Attached Garage false
Garage true
Private Pool No
Building
Lot Description Sidewalk, Paved
Foundation Slab
Lot Size Range Up to 10,889 Sq. Ft.
Sewer Public Sewer
Water Public
Structure Type Stucco
New Construction false
Schools
Elementary Schools Laurel Nokomis Elementary
Middle Schools Laurel Nokomis Middle
High Schools Venice Senior High
Others
Pets Allowed Yes
Ownership Fee Simple
Membership Fee Required Required
Special Listing Condition None
Read Less Info
Want to know what your home might be worth? Contact us for a FREE valuation!

Our team is ready to help you sell your home for the highest possible price ASAP

© 2025 My Florida Regional MLS DBA Stellar MLS. All Rights Reserved.
Find out why customers are choosing LPT Realty to meet their real estate needs






