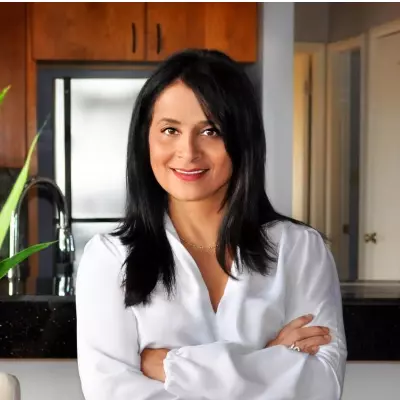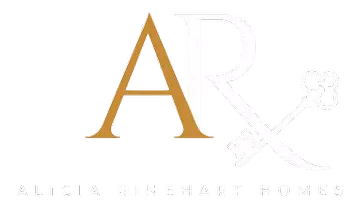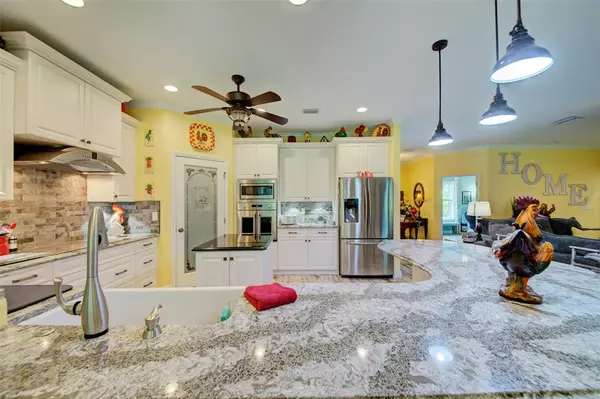$750,000
$780,000
3.8%For more information regarding the value of a property, please contact us for a free consultation.
4 Beds
2 Baths
2,413 SqFt
SOLD DATE : 06/29/2023
Key Details
Sold Price $750,000
Property Type Single Family Home
Sub Type Single Family Residence
Listing Status Sold
Purchase Type For Sale
Square Footage 2,413 sqft
Price per Sqft $310
Subdivision Cedar Falls Ph V
MLS Listing ID U8175185
Sold Date 06/29/23
Bedrooms 4
Full Baths 2
Construction Status Financing,Inspections
HOA Y/N No
Originating Board Stellar MLS
Year Built 2016
Annual Tax Amount $4,019
Lot Size 2.530 Acres
Acres 2.53
Property Description
Honey stop the car! If you are looking for your piece of paradise, this is it. Custom built 4 bedroom 2 bathroom home. 4th bedroom is currently being used as an office. Sit by the gas fireplace and overlook the best of Florida nature outside your patio, or entertain from the gourmet cook's dream kitchen featuring a induction cook top and wine fridge. Had a long hard day, don't worry about waiting for hot water, it is on demand with a tankless gas heater. It makes it easy to relax in the custom master shower or garden tub. Enjoy the camping/RV life, this is the place for you. A 50amp all set up outside garage for you to hook up to, or a 30amp in the detached carport for a camper or RV. Double paned hurricane windows and doors throughout, 12 wire in house with 20amp, blown foam in entire attic roof rafters (entire living area is sealed), over garage 15ft x 8ft storage area (extra support for weight 5-7ft tall area), automatic irrigation supplied by a well, 9 1/2 foot ceilings with crown molding, fans in every room, water and electricity hook ups at front gate and so much more! This is truly a must see.
Location
State FL
County Hernando
Community Cedar Falls Ph V
Zoning PDP
Rooms
Other Rooms Attic, Inside Utility
Interior
Interior Features Attic Fan, Cathedral Ceiling(s), Ceiling Fans(s), Central Vaccum, Crown Molding, Eat-in Kitchen, Solid Wood Cabinets, Stone Counters, Walk-In Closet(s)
Heating Central, Electric, Heat Pump, Zoned
Cooling Central Air, Zoned
Flooring Carpet, Ceramic Tile
Fireplace true
Appliance Cooktop, Dishwasher, Dryer, Microwave, Range Hood, Refrigerator, Washer, Water Softener, Wine Refrigerator
Laundry Inside, Laundry Room
Exterior
Exterior Feature Sliding Doors
Parking Features Driveway, Garage Door Opener, Oversized, RV Carport, Workshop in Garage
Garage Spaces 3.0
Fence Fenced, Wood
Utilities Available Cable Connected, Electricity Connected, Propane, Sprinkler Well, Water Connected
Roof Type Shingle
Porch Covered, Front Porch, Rear Porch, Screened
Attached Garage true
Garage true
Private Pool No
Building
Lot Description Street Dead-End, Paved
Story 1
Entry Level One
Foundation Slab
Lot Size Range 2 to less than 5
Sewer Septic Tank
Water Well
Architectural Style Ranch
Structure Type Block, Stucco
New Construction false
Construction Status Financing,Inspections
Schools
Elementary Schools Eastside Elementary School
Middle Schools D.S. Parrot Middle
High Schools Hernando High
Others
Pets Allowed Yes
Senior Community No
Ownership Fee Simple
Acceptable Financing Cash, Conventional
Listing Terms Cash, Conventional
Num of Pet 10+
Special Listing Condition None
Read Less Info
Want to know what your home might be worth? Contact us for a FREE valuation!

Our team is ready to help you sell your home for the highest possible price ASAP

© 2024 My Florida Regional MLS DBA Stellar MLS. All Rights Reserved.
Bought with BORCHINI REALTY

Find out why customers are choosing LPT Realty to meet their real estate needs






