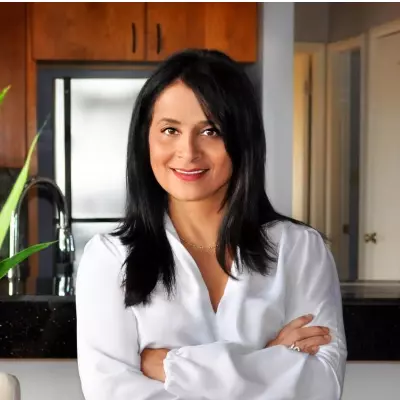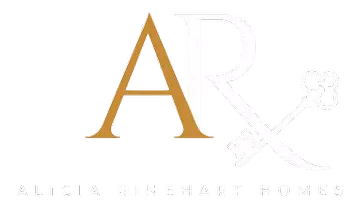$375,000
$375,000
For more information regarding the value of a property, please contact us for a free consultation.
3 Beds
2 Baths
2,009 SqFt
SOLD DATE : 11/30/2023
Key Details
Sold Price $375,000
Property Type Single Family Home
Sub Type Single Family Residence
Listing Status Sold
Purchase Type For Sale
Square Footage 2,009 sqft
Price per Sqft $186
Subdivision Floral Heights
MLS Listing ID O6129195
Sold Date 11/30/23
Bedrooms 3
Full Baths 2
Construction Status Appraisal,Financing,Inspections
HOA Y/N No
Originating Board Stellar MLS
Year Built 1973
Annual Tax Amount $1,350
Lot Size 0.920 Acres
Acres 0.92
Lot Dimensions 89x467
Property Description
Priced to sell! Looking for a a home with extra property and a pool? This is it. Almost 1 Acre, (89 feet by 467 feet deep)! No HOA. This 3/2 home has a lot of extras such as a 15x25 workshop/storage behind the garage.. This is not counting the two car garage. Oversized kitchen with 6 burner gas store top with Copper overhead vent/hood. All custom cabinets. A big family room with wood burning with circulating vents that warms the entire family room. Mater bedroom has a huge walk-in closet. Triple mirror vanity with lots of county top. There is also a custom spa built into the master bath with decorative ceiling. The back patio is great for Bar B Q's. Completely screen enclosed. Back yard is very deep! Please excuse some of the family treasures, as they have been in the home since 1973. Please note that the Refrigerator and dining room chandelier does not convey. The sellers will need a 10 day post occupancy to facilitate their move. Very close to nearby restaurants and shopping.
Location
State FL
County Orange
Community Floral Heights
Zoning R-1
Interior
Interior Features Ceiling Fans(s), Master Bedroom Main Floor, Solid Wood Cabinets
Heating Central, Electric, Natural Gas
Cooling Central Air
Flooring Carpet, Laminate
Fireplaces Type Circulating, Family Room, Wood Burning
Fireplace true
Appliance Built-In Oven, Cooktop, Dishwasher, Disposal, Range Hood
Laundry In Garage
Exterior
Exterior Feature Sliding Doors, Storage
Garage Spaces 2.0
Pool Deck, Diving Board, Gunite, In Ground
Utilities Available Electricity Connected
Roof Type Shingle
Porch Covered, Deck, Enclosed, Screened
Attached Garage true
Garage true
Private Pool Yes
Building
Entry Level One
Foundation Slab
Lot Size Range 1/2 to less than 1
Sewer Septic Tank
Water Well
Architectural Style Traditional
Structure Type Block,Stucco
New Construction false
Construction Status Appraisal,Financing,Inspections
Schools
Elementary Schools Riverside Elem
Middle Schools Lockhart Middle
High Schools Wekiva High
Others
Senior Community No
Ownership Fee Simple
Special Listing Condition None
Read Less Info
Want to know what your home might be worth? Contact us for a FREE valuation!

Our team is ready to help you sell your home for the highest possible price ASAP

© 2024 My Florida Regional MLS DBA Stellar MLS. All Rights Reserved.
Bought with CENTURY 21 SPOUSES WITH HOUSES REALTY

Find out why customers are choosing LPT Realty to meet their real estate needs






