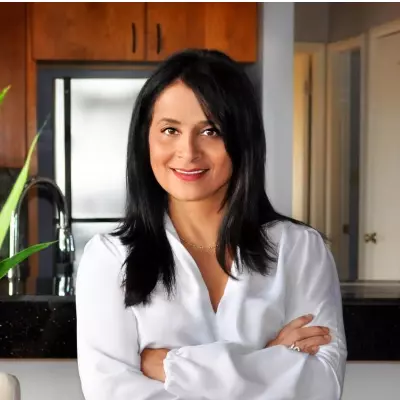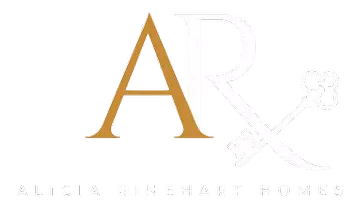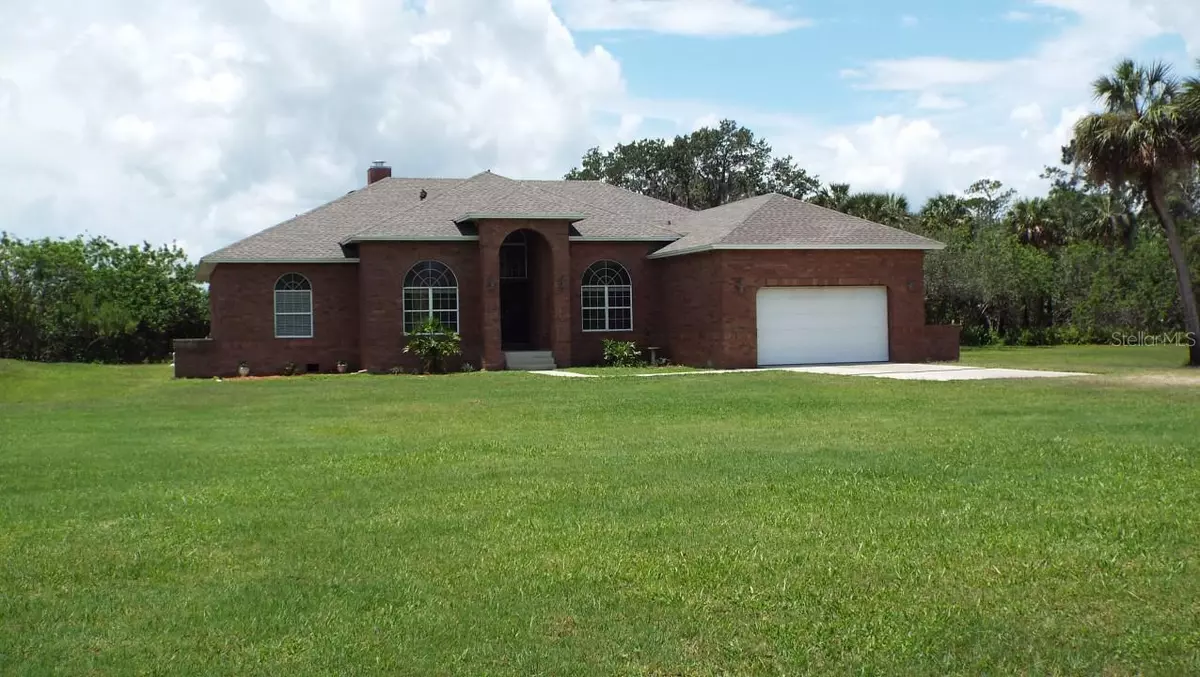$574,000
$595,000
3.5%For more information regarding the value of a property, please contact us for a free consultation.
3 Beds
2 Baths
2,421 SqFt
SOLD DATE : 03/07/2024
Key Details
Sold Price $574,000
Property Type Single Family Home
Sub Type Single Family Residence
Listing Status Sold
Purchase Type For Sale
Square Footage 2,421 sqft
Price per Sqft $237
Subdivision Rest Haven Sub Amd
MLS Listing ID O6122944
Sold Date 03/07/24
Bedrooms 3
Full Baths 2
HOA Y/N No
Originating Board Stellar MLS
Year Built 1992
Annual Tax Amount $6,540
Lot Size 5.650 Acres
Acres 5.65
Property Description
This beautiful 3BR/2BA brick home sits off a paved road on a 5+ acre waterfront lot. The inside of the property has been cleared, with woods left around the outskirts for privacy. This home has 2421 sq. ft. of living space and was designed to take advantage of the water view. The family room with fireplace and wet bar has 8' triple sliders that fully open up to the screened back porch, bringing the outside in. The porch has a built-in spa, and gas supply for a grill, making it great for entertaining. The large Master Suite has an attached bath and walk-in closet. The 2 guest bedrooms are on the opposite side of the home and share a hall bath. There is an inside laundry room just off the 2-car garage. The home is energy efficient with high ceilings, double pane windows, and solid wood doors. Recent updates include new roofs on the house and shed (2022) and 2 new A/C units (2018).
Location
State FL
County Seminole
Community Rest Haven Sub Amd
Zoning R-1A
Interior
Interior Features Ceiling Fans(s), Eat-in Kitchen, High Ceilings, Kitchen/Family Room Combo, Open Floorplan, Solid Wood Cabinets, Split Bedroom, Thermostat, Tray Ceiling(s), Walk-In Closet(s), Wet Bar, Window Treatments
Heating Central, Electric, Heat Pump
Cooling Central Air
Flooring Carpet, Tile
Fireplaces Type Gas
Fireplace true
Appliance Bar Fridge, Dishwasher, Disposal, Electric Water Heater, Exhaust Fan, Ice Maker, Microwave, Range, Refrigerator
Exterior
Exterior Feature Other
Parking Features Garage Door Opener, Off Street
Garage Spaces 2.0
Utilities Available BB/HS Internet Available, Cable Available, Electricity Connected, Phone Available, Propane, Water Connected
View Y/N 1
Water Access 1
Water Access Desc Lake
Roof Type Shingle
Attached Garage true
Garage true
Private Pool No
Building
Entry Level One
Foundation Crawlspace, Stem Wall
Lot Size Range 5 to less than 10
Sewer Septic Tank
Water Public
Structure Type Brick
New Construction false
Others
Pets Allowed Yes
Senior Community No
Ownership Fee Simple
Acceptable Financing Cash, Conventional
Listing Terms Cash, Conventional
Special Listing Condition None
Read Less Info
Want to know what your home might be worth? Contact us for a FREE valuation!

Our team is ready to help you sell your home for the highest possible price ASAP

© 2024 My Florida Regional MLS DBA Stellar MLS. All Rights Reserved.
Bought with CREEGAN GROUP

Find out why customers are choosing LPT Realty to meet their real estate needs






