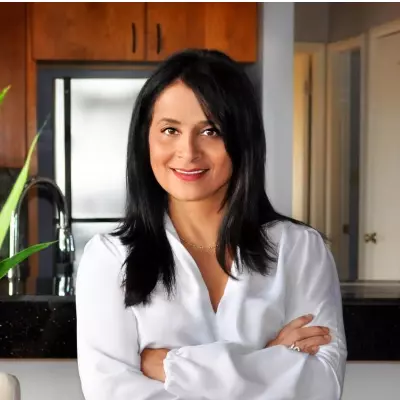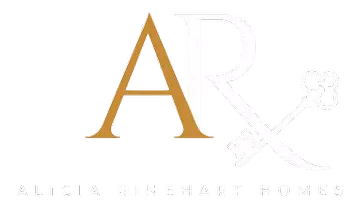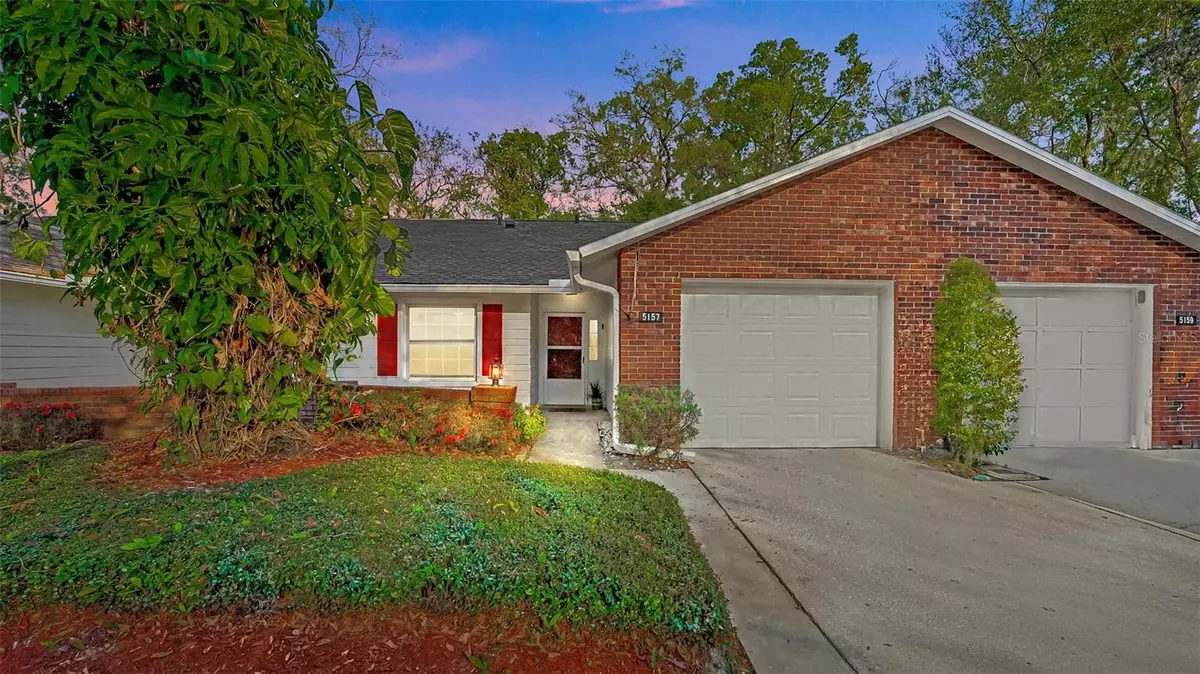$285,000
$285,000
For more information regarding the value of a property, please contact us for a free consultation.
2 Beds
2 Baths
1,008 SqFt
SOLD DATE : 04/02/2024
Key Details
Sold Price $285,000
Property Type Condo
Sub Type Condominium
Listing Status Sold
Purchase Type For Sale
Square Footage 1,008 sqft
Price per Sqft $282
Subdivision Lazy Oaks Condo
MLS Listing ID O6184294
Sold Date 04/02/24
Bedrooms 2
Full Baths 2
HOA Fees $251/mo
HOA Y/N Yes
Originating Board Stellar MLS
Year Built 1984
Annual Tax Amount $1,769
Lot Size 1,742 Sqft
Acres 0.04
Property Description
Step into this charming condo and experience the ease of one-level living! This welcoming 2-bed, 2-bath house boasts an updated kitchen featuring granite countertops, newer appliances, and a farmhouse-style sink.
Entertaining is a breeze with the kitchen seamlessly flowing into the living/dining area, where vaulted ceilings and skylights create a bright and inviting space. Enjoy cozy evenings by the wood-burning fireplace, or step outside to the enclosed patio with a tiled floor, perfect for enjoying the outdoors.
The primary bedroom includes an ensuite bathroom, which includes the convenience of grab rails and a roll-in shower; while the second bedroom is well-proportioned and located conveniently to the second bathroom. Additional highlights include newer light fixtures and an A/C unit for added comfort.
Located in the desirable Lazy Oaks community of Winter Park, this condo offers a serene retreat with mature trees and well-maintained landscaping. The association takes care of most exterior maintenance tasks, including a roof replacement in 2021. The attached garage provides extra storage space.
Conveniently situated near Park Avenue, Rollins College, UCF, and Full Sail, as well as various dining and shopping options, this condo offers both comfort and convenience. Don't miss out on the opportunity to call this place home - schedule your showing today!
Location
State FL
County Seminole
Community Lazy Oaks Condo
Zoning R-3A
Interior
Interior Features Open Floorplan, Skylight(s), Split Bedroom, Stone Counters, Vaulted Ceiling(s)
Heating Electric
Cooling Central Air
Flooring Carpet, Ceramic Tile, Laminate
Fireplaces Type Living Room, Wood Burning
Fireplace true
Appliance Cooktop, Dishwasher, Dryer, Electric Water Heater, Microwave, Refrigerator, Washer
Laundry Other
Exterior
Exterior Feature Private Mailbox, Rain Gutters
Parking Features Driveway
Garage Spaces 1.0
Community Features Deed Restrictions
Utilities Available BB/HS Internet Available, Cable Available, Electricity Connected, Sewer Connected, Water Connected
Roof Type Shingle
Attached Garage true
Garage true
Private Pool No
Building
Story 1
Entry Level One
Foundation Slab
Sewer Public Sewer
Water Public
Structure Type Block,Brick,Wood Frame
New Construction false
Schools
Elementary Schools Eastbrook Elementary
Middle Schools Tuskawilla Middle
High Schools Lake Howell High
Others
Pets Allowed Yes
HOA Fee Include Escrow Reserves Fund,Maintenance Structure,Maintenance Grounds,Management,Pest Control
Senior Community No
Ownership Fee Simple
Monthly Total Fees $251
Acceptable Financing Cash, Conventional
Membership Fee Required Required
Listing Terms Cash, Conventional
Special Listing Condition None
Read Less Info
Want to know what your home might be worth? Contact us for a FREE valuation!

Our team is ready to help you sell your home for the highest possible price ASAP

© 2024 My Florida Regional MLS DBA Stellar MLS. All Rights Reserved.
Bought with AMERITEAM REALTY INC

Find out why customers are choosing LPT Realty to meet their real estate needs






