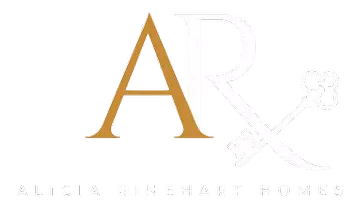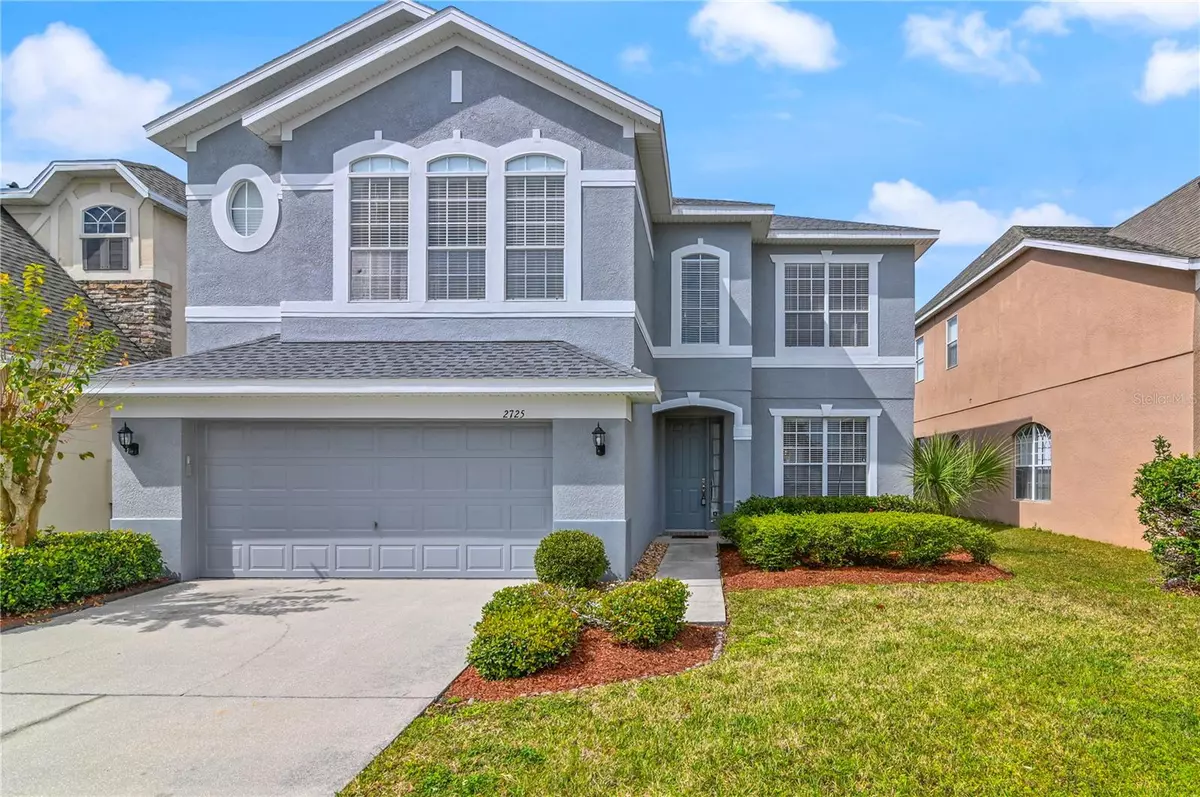$530,000
$520,000
1.9%For more information regarding the value of a property, please contact us for a free consultation.
4 Beds
3 Baths
2,945 SqFt
SOLD DATE : 04/22/2024
Key Details
Sold Price $530,000
Property Type Single Family Home
Sub Type Single Family Residence
Listing Status Sold
Purchase Type For Sale
Square Footage 2,945 sqft
Price per Sqft $179
Subdivision Sandhill Preserve
MLS Listing ID O6184782
Sold Date 04/22/24
Bedrooms 4
Full Baths 2
Half Baths 1
Construction Status Appraisal,Financing,Inspections
HOA Fees $86/qua
HOA Y/N Yes
Originating Board Stellar MLS
Year Built 2006
Annual Tax Amount $6,381
Lot Size 5,662 Sqft
Acres 0.13
Property Description
Welcome to 2725 Sand Arbor Circle! This charming 4-bedroom, 2.5-bathroom, POOL home with a NEWER ROOF and exterior paint is nestled in the heart of a peaceful neighborhood, offering a perfect blend of comfort and convenience to major roadways and shopping. As you enter, you are greeted by a spacious living area with plenty of natural light, ideal for relaxing or entertaining guests. The kitchen is complete with all appliances, ample cabinet space, and a cozy breakfast nook. The Primary Bedroom boasts a private ensuite bathroom and a walk-in closet, providing a serene retreat after a long day. Step outside to the screened patio overlooking the beautiful pool and pond views, perfect for enjoying your morning coffee or hosting outdoor gatherings. With its prime location near shopping centers, restaurants, and parks, this home offers the quintessential Florida lifestyle. Don't miss the opportunity to make this lovely residence your own!
Location
State FL
County Orange
Community Sandhill Preserve
Zoning P-D
Interior
Interior Features High Ceilings, Open Floorplan
Heating Central
Cooling Central Air
Flooring Carpet, Tile
Fireplace false
Appliance Cooktop, Dishwasher, Disposal, Dryer, Refrigerator, Washer
Laundry Laundry Room
Exterior
Exterior Feature Irrigation System
Garage Spaces 2.0
Pool Gunite, Screen Enclosure
Utilities Available Cable Available, Electricity Connected, Public, Street Lights
View Y/N 1
View Pool, Water
Roof Type Shingle
Attached Garage true
Garage true
Private Pool Yes
Building
Lot Description Sidewalk, Paved
Story 2
Entry Level Two
Foundation Slab
Lot Size Range 0 to less than 1/4
Sewer Public Sewer
Water None
Structure Type Stucco
New Construction false
Construction Status Appraisal,Financing,Inspections
Schools
Elementary Schools Meadow Woods Elem
Middle Schools Meadow Wood Middle
High Schools Cypress Creek High
Others
Pets Allowed Breed Restrictions, Yes
Senior Community No
Ownership Fee Simple
Monthly Total Fees $86
Acceptable Financing Cash, Conventional, FHA, VA Loan
Membership Fee Required Required
Listing Terms Cash, Conventional, FHA, VA Loan
Special Listing Condition None
Read Less Info
Want to know what your home might be worth? Contact us for a FREE valuation!

Our team is ready to help you sell your home for the highest possible price ASAP

© 2024 My Florida Regional MLS DBA Stellar MLS. All Rights Reserved.
Bought with PREFERRED REAL ESTATE BROKERS

Find out why customers are choosing LPT Realty to meet their real estate needs






