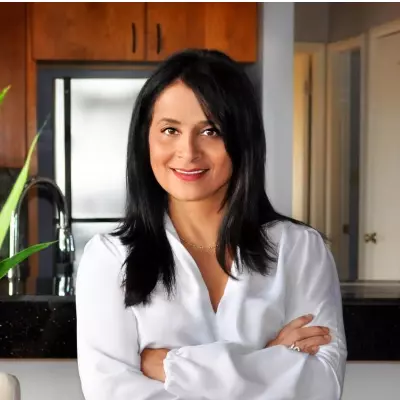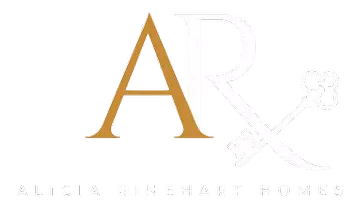$448,500
$448,500
For more information regarding the value of a property, please contact us for a free consultation.
4 Beds
3 Baths
2,142 SqFt
SOLD DATE : 05/01/2024
Key Details
Sold Price $448,500
Property Type Single Family Home
Sub Type Single Family Residence
Listing Status Sold
Purchase Type For Sale
Square Footage 2,142 sqft
Price per Sqft $209
Subdivision Sunset Lakes Ph 01
MLS Listing ID O6185318
Sold Date 05/01/24
Bedrooms 4
Full Baths 3
Construction Status Inspections
HOA Fees $119/qua
HOA Y/N Yes
Originating Board Stellar MLS
Year Built 2000
Annual Tax Amount $3,853
Lot Size 5,227 Sqft
Acres 0.12
Lot Dimensions 50X100
Property Description
Welcome to Paradise! Gorgeous 4 bedroom 3 full bath pool home in desirable gated community! Don't think twice before viewing this perfect home featuring a true 3 way split plan with jack and jill bath, spacious kitchen with ample counter and cabinet space plus plenty of seating and dining space. Ceramic tile in all the living areas, kitchen and baths and new luxury vinyl flooring in the bedrooms. Home is fully furnished and turnkey including furnishings and flat screen TV's. Private pool area with new pool heater plus covered patio all under screen enclosed lanai. Garage converted to Huge game room includes billiards, foosball and more. This particular home has provided its current owners with Hours of enjoyment as a private vacation home and is now ready for someone New! Inside everything is on 1 level. Community features includes a playground and an awesome waterfront gazebo and pier overlooking Sunset Lake, A must see! Located just off of Highway 192 and less than 3 miles to Disney's main gate and Water Park, makes this the magical home you have been looking for. Nearby I 4 & the 429 offer quick access to theme parks, downtown Orlando, the Space Coast & southern Florida. Buyer and buyers agent to verify all property information.
Location
State FL
County Osceola
Community Sunset Lakes Ph 01
Zoning OPUD
Rooms
Other Rooms Inside Utility
Interior
Interior Features Built-in Features, Ceiling Fans(s), Living Room/Dining Room Combo, Primary Bedroom Main Floor, Thermostat, Walk-In Closet(s)
Heating Electric, Heat Pump
Cooling Central Air
Flooring Ceramic Tile, Luxury Vinyl
Furnishings Furnished
Fireplace false
Appliance Dishwasher, Electric Water Heater, Microwave, Refrigerator
Laundry Inside, Other
Exterior
Exterior Feature Sidewalk
Parking Features Converted Garage
Garage Spaces 2.0
Pool Heated, In Ground, Screen Enclosure
Community Features Deed Restrictions, Pool, Sidewalks
Utilities Available BB/HS Internet Available, Cable Available, Cable Connected, Electricity Connected, Phone Available, Public, Street Lights, Underground Utilities
Amenities Available Gated, Pool
View Trees/Woods
Roof Type Shingle
Porch Covered, Front Porch, Patio, Rear Porch, Screened, Wrap Around
Attached Garage true
Garage true
Private Pool Yes
Building
Lot Description Sidewalk, Paved, Private
Story 1
Entry Level One
Foundation Slab
Lot Size Range 0 to less than 1/4
Builder Name BEAZER
Sewer Public Sewer
Water Public
Architectural Style Bungalow, Contemporary, Florida, Other, Ranch
Structure Type Block,Stucco
New Construction false
Construction Status Inspections
Others
Pets Allowed Breed Restrictions, Yes
HOA Fee Include Pool,Private Road,Recreational Facilities
Senior Community No
Ownership Fee Simple
Monthly Total Fees $119
Acceptable Financing Cash, Conventional, FHA, VA Loan
Membership Fee Required Required
Listing Terms Cash, Conventional, FHA, VA Loan
Special Listing Condition None
Read Less Info
Want to know what your home might be worth? Contact us for a FREE valuation!

Our team is ready to help you sell your home for the highest possible price ASAP

© 2024 My Florida Regional MLS DBA Stellar MLS. All Rights Reserved.
Bought with URBAN SQUARE REALTY INC

Find out why customers are choosing LPT Realty to meet their real estate needs






