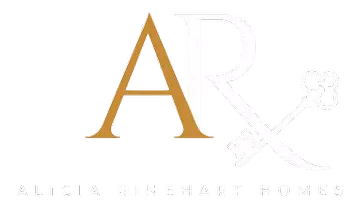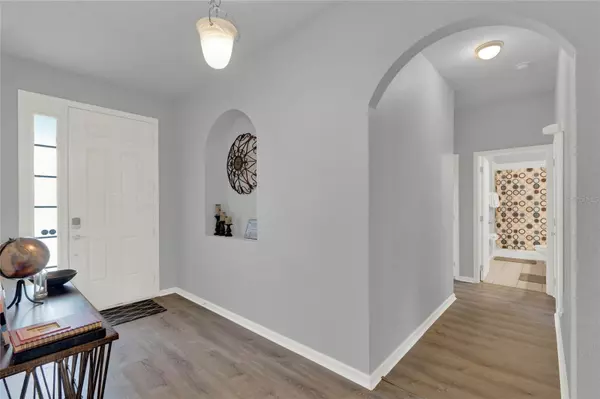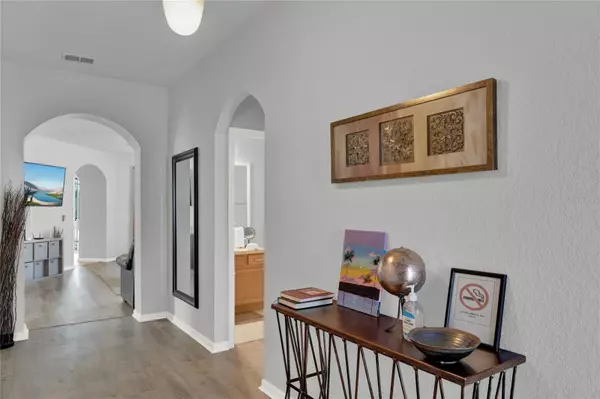$405,000
$399,000
1.5%For more information regarding the value of a property, please contact us for a free consultation.
4 Beds
4 Baths
2,182 SqFt
SOLD DATE : 05/22/2024
Key Details
Sold Price $405,000
Property Type Single Family Home
Sub Type Single Family Residence
Listing Status Sold
Purchase Type For Sale
Square Footage 2,182 sqft
Price per Sqft $185
Subdivision Trafalgar Village Ph 1
MLS Listing ID O6195485
Sold Date 05/22/24
Bedrooms 4
Full Baths 4
HOA Fees $317/mo
HOA Y/N Yes
Originating Board Stellar MLS
Year Built 2005
Annual Tax Amount $4,716
Lot Size 6,534 Sqft
Acres 0.15
Property Description
***** Multiple Offer Situation ***** This masterfully crafted residence is the epitome of owning a luxury vacation home in Florida. Located behind the gates of the renowned Trafalgar Resort, on a beautiful street just a short walk from the luxurious Community Club. With countless upgrades, including a brand new A/C, this masterpiece offers an un-paralleled investment opportunity or a second home. The spectacular residence will captivate you at every turn with its fully furnished, 4 bedrooms, 4 bathrooms, 2700+ SF of exquisitely appointed indoor and outdoor spaces. Anyone staying in this one-of-a-kind home will have an unforgettable vacation experience. The floor plan is graced by a beautiful entry leading you to the huge living room and kitchen. The living room boasts beautiful furnishings and a smart TV. Your fully appointed kitchen features hardwood cabinetry and stainless-steel appliances. The dining room features intimate seating with additional seating at the kitchen counter. You will step into your very own oasis when you enter the primary bedroom adorned with a tray ceiling. Beyond the luxurious king-sized bed, you will find your private spa bath with walk-in shower, spacious garden tub and double sinks. The three additional bedrooms are tastefully decorated with their own exclusive theme and equipped with smart TVs. Three additional bathrooms complete this gorgeous floor plan. Soak up the warm Florida sunshine in your own private backyard oasis. Lounge chairs flank the sparkling heated swimming pool and spa. Enjoy the vast array of resort amenities the magnificent Trafalgar Club has to offer! The outstanding features include resort style pool, fully equipped fitness center, game room, Movie Theater, beach volleyball, shuffleboard, basketball court, playground and scenic pier. Trafalgar is conveniently located within minutes of all the major theme parks, shopping, dining, and highways. This is not just a home away from home - it's your Florida vacation at its finest!
Location
State FL
County Osceola
Community Trafalgar Village Ph 1
Zoning OPUD
Rooms
Other Rooms Family Room, Inside Utility
Interior
Interior Features Ceiling Fans(s), Eat-in Kitchen, Primary Bedroom Main Floor, Smart Home, Tray Ceiling(s)
Heating Central, Electric
Cooling Central Air
Flooring Carpet, Laminate, Tile
Furnishings Furnished
Fireplace false
Appliance Dishwasher, Electric Water Heater, Microwave, Range, Refrigerator, Washer
Laundry Laundry Room
Exterior
Exterior Feature Lighting
Parking Features Garage Door Opener, Garage Faces Rear
Garage Spaces 1.0
Pool Gunite, In Ground, Screen Enclosure
Community Features Association Recreation - Owned, Clubhouse, Deed Restrictions, Fitness Center, Gated Community - Guard, Playground, Pool
Utilities Available Cable Available, Cable Connected, Electricity Available, Electricity Connected, Public, Sewer Available, Sewer Connected, Water Available, Water Connected
Amenities Available Clubhouse, Fitness Center, Playground, Recreation Facilities, Shuffleboard Court
View Pool
Roof Type Shingle
Porch Covered, Enclosed, Front Porch, Patio, Porch, Rear Porch, Screened
Attached Garage true
Garage true
Private Pool Yes
Building
Lot Description Landscaped, Paved
Story 1
Entry Level One
Foundation Slab
Lot Size Range 0 to less than 1/4
Sewer Public Sewer
Water Public
Architectural Style Craftsman
Structure Type Stucco,Vinyl Siding
New Construction false
Schools
Elementary Schools Reedy Creek Elem (K 5)
Middle Schools Horizon Middle
High Schools Poinciana High School
Others
Pets Allowed Yes
HOA Fee Include Pool,Private Road
Senior Community No
Ownership Fee Simple
Monthly Total Fees $317
Acceptable Financing Cash, Conventional, VA Loan
Membership Fee Required Required
Listing Terms Cash, Conventional, VA Loan
Special Listing Condition None
Read Less Info
Want to know what your home might be worth? Contact us for a FREE valuation!

Our team is ready to help you sell your home for the highest possible price ASAP

© 2024 My Florida Regional MLS DBA Stellar MLS. All Rights Reserved.
Bought with ORLANDO BROTHERS REAL ESTATE LLC

Find out why customers are choosing LPT Realty to meet their real estate needs






