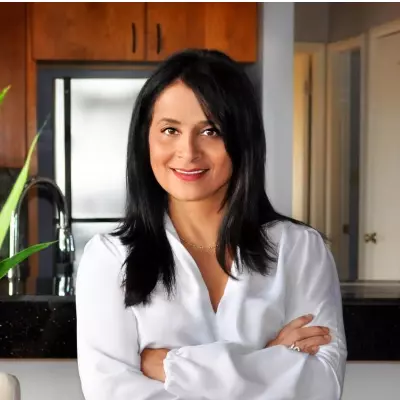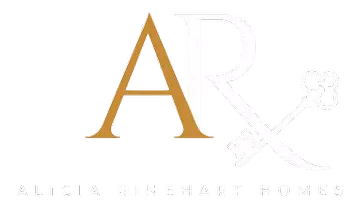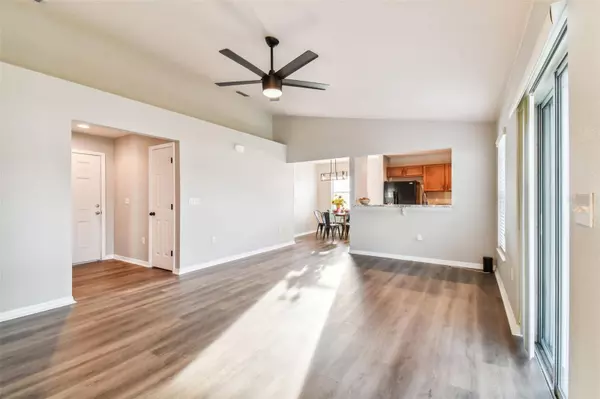$300,000
$305,000
1.6%For more information regarding the value of a property, please contact us for a free consultation.
3 Beds
2 Baths
1,275 SqFt
SOLD DATE : 05/23/2024
Key Details
Sold Price $300,000
Property Type Single Family Home
Sub Type Single Family Residence
Listing Status Sold
Purchase Type For Sale
Square Footage 1,275 sqft
Price per Sqft $235
Subdivision Stonewood Sub
MLS Listing ID T3509258
Sold Date 05/23/24
Bedrooms 3
Full Baths 2
Construction Status Appraisal
HOA Fees $28/qua
HOA Y/N Yes
Originating Board Stellar MLS
Year Built 2012
Annual Tax Amount $1,638
Lot Size 10,890 Sqft
Acres 0.25
Property Description
"DESTINATION HOME:"
Just imagine looking forward to coming home from a long day and turning into this beautiful, quiet, and friendly subdivision you now call home. It's hard to believe that this 3-bedroom 2-bathroom home sits on a 1/4 acre lot, is USDA-eligible and has such a low HOA. Boasting NEW interior and exterior paint, beautiful NEW granite kitchen counter tops, NEW kitchen solo-sink, fixtures, & hardware, NEW luxury vinyl flooring throughout the entire home, NEW master shower with rain-head down-pour, NEW dual sink fixtures in Master bathroom, NEW ceiling fans, NEW dining chandelier and much more to see. Come and stand on this cozy screened porch and imagine this as your HUGE NEW backyard. Then think of all the endless NEW possibilities. Just let your mind go and envision... finally enough backyard space for you to add a NEW pool or NEW playground, or that NEW grill you've always wanted for those family cookouts and gatherings... What the heck! You can add it ALL! Just make this "Destination Your NEW Home" and all these possibilities become your NEW REALITY!
Right Price! Right Location! Must See! Must Have!
Location
State FL
County Polk
Community Stonewood Sub
Interior
Interior Features Ceiling Fans(s), Dry Bar, Open Floorplan, Solid Wood Cabinets, Stone Counters, Thermostat
Heating Electric
Cooling Central Air
Flooring Luxury Vinyl
Fireplace false
Appliance Dishwasher, Electric Water Heater, Exhaust Fan, Microwave, Range, Range Hood, Refrigerator
Laundry Laundry Room
Exterior
Exterior Feature Sidewalk
Garage Spaces 2.0
Utilities Available BB/HS Internet Available, Cable Available, Electricity Connected, Phone Available, Street Lights, Water Connected
Roof Type Shingle
Attached Garage true
Garage true
Private Pool No
Building
Entry Level One
Foundation Slab
Lot Size Range 1/4 to less than 1/2
Sewer Septic Tank
Water None
Structure Type Block,Stucco
New Construction false
Construction Status Appraisal
Schools
Elementary Schools Griffin Elem
Middle Schools Sleepy Hill Middle
High Schools Kathleen High
Others
Pets Allowed Yes
Senior Community No
Ownership Fee Simple
Monthly Total Fees $28
Acceptable Financing Cash, Conventional, FHA, USDA Loan, VA Loan
Membership Fee Required Required
Listing Terms Cash, Conventional, FHA, USDA Loan, VA Loan
Special Listing Condition None
Read Less Info
Want to know what your home might be worth? Contact us for a FREE valuation!

Our team is ready to help you sell your home for the highest possible price ASAP

© 2025 My Florida Regional MLS DBA Stellar MLS. All Rights Reserved.
Bought with DEXTER REALTY GROUP
Find out why customers are choosing LPT Realty to meet their real estate needs






