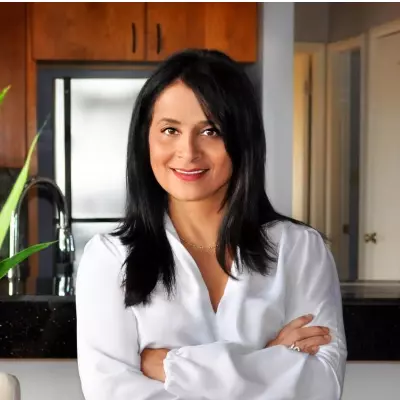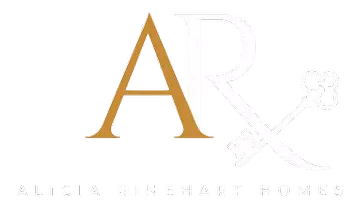$1,675,000
$1,810,000
7.5%For more information regarding the value of a property, please contact us for a free consultation.
5 Beds
6 Baths
4,466 SqFt
SOLD DATE : 07/22/2024
Key Details
Sold Price $1,675,000
Property Type Single Family Home
Sub Type Single Family Residence
Listing Status Sold
Purchase Type For Sale
Square Footage 4,466 sqft
Price per Sqft $375
Subdivision Reunion West Fairways 17 & 18 Rep
MLS Listing ID O6197876
Sold Date 07/22/24
Bedrooms 5
Full Baths 5
Half Baths 1
Construction Status Financing
HOA Fees $820/mo
HOA Y/N Yes
Originating Board Stellar MLS
Year Built 2020
Annual Tax Amount $22,287
Lot Size 9,583 Sqft
Acres 0.22
Property Description
This 5BR Montecito Model is lightly used and comes fully furnished and well as offers a completed MOVIE THEATER. In the heart of the BEAR'S DEN, this home has a TRANSFERRABLE MEMBERSHIP. You are steps away from the Traditions Clubhouse and a short walk to Reunion's WaterPark. Used primarily as an Executive Golf Home by owner and guests, this home is ready to continue that way or offers a great opportunity to enhance the home the way you would like and make it FULLY OPTIMIZED for Rental. The Floor plan is open featuring a 2BR downstairs and 3 upstairs. A beautiful pool accompanies the home with a built in SPA and SUMMER KITCHEN all the while sitting a corner lot that offers some extra space to relax. Priced to sell, book today and come see the opportunity.
Location
State FL
County Osceola
Community Reunion West Fairways 17 & 18 Rep
Zoning RESI
Interior
Interior Features Crown Molding, Eat-in Kitchen, High Ceilings, Kitchen/Family Room Combo, Living Room/Dining Room Combo, Open Floorplan, Primary Bedroom Main Floor, PrimaryBedroom Upstairs, Stone Counters, Thermostat
Heating Heat Pump
Cooling Central Air
Flooring Luxury Vinyl, Tile
Furnishings Furnished
Fireplace false
Appliance Built-In Oven, Cooktop, Dishwasher, Disposal, Dryer, Gas Water Heater, Ice Maker, Microwave, Refrigerator, Tankless Water Heater, Washer
Laundry Laundry Room
Exterior
Exterior Feature Balcony, Irrigation System, Outdoor Kitchen, Sidewalk, Sliding Doors
Garage Spaces 2.0
Pool Chlorine Free, Deck, Heated, In Ground, Lighting
Community Features Community Mailbox, Fitness Center, Gated Community - Guard, Golf Carts OK, Golf, Park, Playground, Pool, Restaurant, Sidewalks, Tennis Courts
Utilities Available BB/HS Internet Available, Cable Connected, Natural Gas Connected, Phone Available, Sewer Connected, Street Lights, Water Connected
Amenities Available Clubhouse, Fitness Center, Gated, Pickleball Court(s), Playground, Pool, Recreation Facilities, Security, Tennis Court(s)
View Pool, Water
Roof Type Tile
Attached Garage true
Garage true
Private Pool Yes
Building
Lot Description Corner Lot
Story 2
Entry Level Two
Foundation Slab
Lot Size Range 0 to less than 1/4
Sewer Public Sewer
Water Public
Structure Type Block
New Construction false
Construction Status Financing
Others
Pets Allowed Yes
HOA Fee Include Guard - 24 Hour,Cable TV,Internet,Maintenance Structure
Senior Community No
Pet Size Extra Large (101+ Lbs.)
Ownership Fee Simple
Monthly Total Fees $820
Membership Fee Required Required
Num of Pet 4
Special Listing Condition None
Read Less Info
Want to know what your home might be worth? Contact us for a FREE valuation!

Our team is ready to help you sell your home for the highest possible price ASAP

© 2024 My Florida Regional MLS DBA Stellar MLS. All Rights Reserved.
Bought with PREMIER SOTHEBYS INT'L REALTY

Find out why customers are choosing LPT Realty to meet their real estate needs






