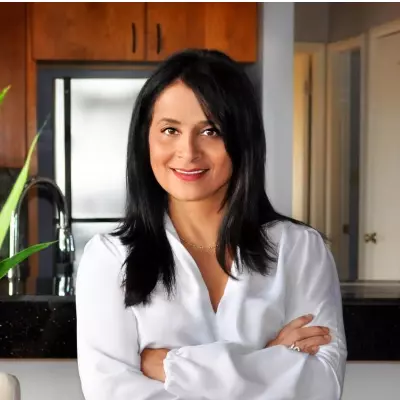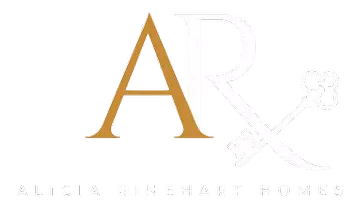$270,000
$290,000
6.9%For more information regarding the value of a property, please contact us for a free consultation.
4 Beds
2 Baths
864 SqFt
SOLD DATE : 08/18/2024
Key Details
Sold Price $270,000
Property Type Single Family Home
Sub Type Single Family Residence
Listing Status Sold
Purchase Type For Sale
Square Footage 864 sqft
Price per Sqft $312
Subdivision Bonita Blks 26 To 30 & 32 To
MLS Listing ID O6197589
Sold Date 08/18/24
Bedrooms 4
Full Baths 2
HOA Y/N No
Originating Board Stellar MLS
Year Built 1961
Annual Tax Amount $104
Lot Size 6,098 Sqft
Acres 0.14
Lot Dimensions 50x125
Property Description
Discover the seamless blend of modernity and nature with this beautifully remodeled 4 bed 2 bath smart home, nestled just 0.8 miles from downtown Tampa, offers a beautifully remodeled living space with black stainless steel appliances, stone countertops, new flooring, a google nest system, and tiled bathrooms enhanced with smart technology, featuring floating vanities, built-in speakers, and more. The new HVAC system ensures year-round comfort, while the privacy fenced-in backyard space boasts, a grill area, extra storage, and mature fruit trees adding to the property's unique appeal. With its proximity to local amenities and the downtown buzz, this home provides the perfect balance of convenience, tranquility, and modern luxary.
Location
State FL
County Hillsborough
Community Bonita Blks 26 To 30 & 32 To
Zoning RM-16
Interior
Interior Features Ceiling Fans(s), Smart Home, Solid Surface Counters, Stone Counters
Heating Heat Pump
Cooling Central Air
Flooring Ceramic Tile, Luxury Vinyl
Furnishings Unfurnished
Fireplace false
Appliance Disposal, Freezer, Microwave, Range, Refrigerator
Laundry Washer Hookup
Exterior
Exterior Feature Dog Run, Garden, Lighting, Other, Private Mailbox, Storage
Utilities Available Cable Available, Cable Connected, Electricity Connected, Phone Available, Public, Sewer Connected, Water Connected
View Park/Greenbelt
Roof Type Metal
Garage false
Private Pool No
Building
Story 1
Entry Level One
Foundation Slab
Lot Size Range 0 to less than 1/4
Sewer Public Sewer
Water None
Structure Type Block,Stucco,Vinyl Siding
New Construction false
Schools
Elementary Schools Graham-Hb
Middle Schools Mclane-Hb
High Schools Middleton-Hb
Others
Senior Community No
Ownership Fee Simple
Acceptable Financing Cash, Conventional, FHA
Listing Terms Cash, Conventional, FHA
Special Listing Condition None
Read Less Info
Want to know what your home might be worth? Contact us for a FREE valuation!

Our team is ready to help you sell your home for the highest possible price ASAP

© 2024 My Florida Regional MLS DBA Stellar MLS. All Rights Reserved.
Bought with FUTURE HOME REALTY INC
Find out why customers are choosing LPT Realty to meet their real estate needs






