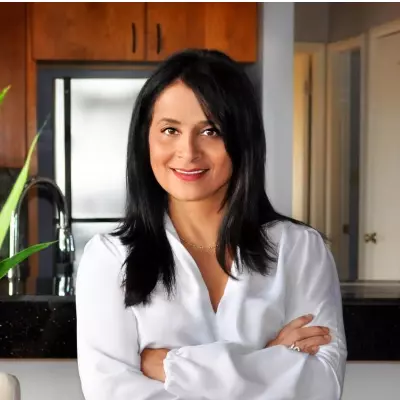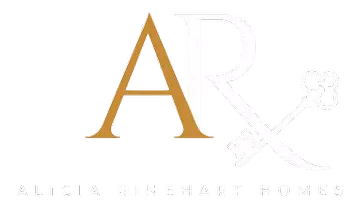$330,000
$335,000
1.5%For more information regarding the value of a property, please contact us for a free consultation.
4 Beds
2 Baths
1,848 SqFt
SOLD DATE : 10/23/2024
Key Details
Sold Price $330,000
Property Type Single Family Home
Sub Type Single Family Residence
Listing Status Sold
Purchase Type For Sale
Square Footage 1,848 sqft
Price per Sqft $178
Subdivision Carolyn Estates
MLS Listing ID TB8309977
Sold Date 10/23/24
Bedrooms 4
Full Baths 2
HOA Fees $8/ann
HOA Y/N Yes
Originating Board Stellar MLS
Year Built 1980
Annual Tax Amount $1,704
Lot Size 8,712 Sqft
Acres 0.2
Property Description
Single story home seeks new owners! This property features a welcoming great room with a cozy wood-burning fireplace, formal dining room, and a bright kitchen with plenty of counterspace and cabinetry. Generous sized bedrooms provide ample space for family and guests. Primary bedroom has two closets, double vanity sinks, and a walk-in tiled shower. Secondary bath offers a vanity with double sinks, tub/shower combo, and a door leading to the back porch. Enjoy the screened lanai overlooking your spacious backyard, ideal for gardening or weekend barbecues (plenty of space for a pool too). Conveniently located near shopping, dining, and top-rated schools. This home is part of an estate sale and can use some updating and TLC. Schedule your showing today and get moving tomorrow.
Location
State FL
County Seminole
Community Carolyn Estates
Zoning R-2
Rooms
Other Rooms Formal Dining Room Separate, Inside Utility
Interior
Interior Features Ceiling Fans(s), High Ceilings, Kitchen/Family Room Combo, Open Floorplan, Thermostat, Vaulted Ceiling(s), Window Treatments
Heating Central, Electric
Cooling Central Air
Flooring Linoleum, Tile, Vinyl
Fireplaces Type Family Room, Wood Burning
Furnishings Unfurnished
Fireplace true
Appliance Convection Oven, Cooktop, Dishwasher, Dryer, Electric Water Heater, Range, Washer
Laundry Inside, Laundry Room
Exterior
Exterior Feature Lighting, Private Mailbox, Sidewalk
Parking Features Driveway, Garage Door Opener, Off Street, Oversized
Garage Spaces 2.0
Utilities Available BB/HS Internet Available, Cable Available, Electricity Connected, Phone Available
Roof Type Shingle
Porch Covered, Enclosed, Rear Porch, Screened
Attached Garage true
Garage true
Private Pool No
Building
Lot Description Level, Near Public Transit, Sidewalk, Paved
Story 1
Entry Level One
Foundation Slab
Lot Size Range 0 to less than 1/4
Sewer Public Sewer
Water Public
Structure Type Block,Concrete,Stucco
New Construction false
Schools
Elementary Schools Red Bug Elementary
Middle Schools Tuskawilla Middle
High Schools Lake Howell High
Others
Pets Allowed Yes
Senior Community No
Ownership Fee Simple
Monthly Total Fees $8
Membership Fee Required Required
Special Listing Condition None
Read Less Info
Want to know what your home might be worth? Contact us for a FREE valuation!

Our team is ready to help you sell your home for the highest possible price ASAP

© 2025 My Florida Regional MLS DBA Stellar MLS. All Rights Reserved.
Bought with EXP REALTY LLC
Find out why customers are choosing LPT Realty to meet their real estate needs

