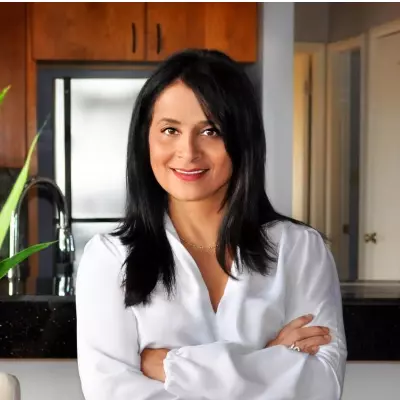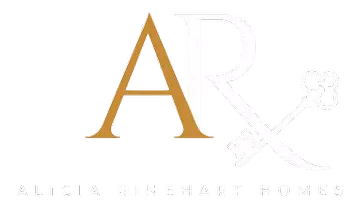$829,000
$849,000
2.4%For more information regarding the value of a property, please contact us for a free consultation.
3 Beds
3 Baths
2,464 SqFt
SOLD DATE : 12/02/2024
Key Details
Sold Price $829,000
Property Type Single Family Home
Sub Type Single Family Residence
Listing Status Sold
Purchase Type For Sale
Square Footage 2,464 sqft
Price per Sqft $336
Subdivision Tern Bay Golf & Cc Residence Ph 01
MLS Listing ID C7498717
Sold Date 12/02/24
Bedrooms 3
Full Baths 3
HOA Fees $155/qua
HOA Y/N Yes
Originating Board Stellar MLS
Year Built 2019
Annual Tax Amount $9,786
Lot Size 8,712 Sqft
Acres 0.2
Property Description
Have you been waiting for the perfect Summerville to come along? Your wait is finally over! This meticulously maintained home is one of the few single-family homes in Heritage Landing that offers prime SW exposure, resulting in tons of sunlight on your pool throughout the day and stunning sunset views in the evening - all while overlooking a private lake and preserve view! Pride in ownership shows in the many upgrades offered throughout the home! Your guests will immediately be “wowed” from the moment they arrive! The curb appeal will instantly catch their eye as subtle upgrades, including designer garage sconces and upgraded, professional landscaping, followed by a screened-in entry featuring double doors offering a direct lake view. Offered fully furnished, they’ll immediately feel a sense of clean style and sophistication as they tour your perfectly decorated new home! Endless upgrades include plantation shutters throughout, California Closest systems, custom mirrored entry, custom paint, designer lighting, plank tile flooring, crown molding, tray ceilings, and much more! Whether you’re enjoying brunch with family or cocktails with friends, the welcoming open-concept great room is perfect for entertaining. Offering seating for an astounding seventeen guests, your guests will comfortably mix and mingle while you enjoy the amazing entertaining lifestyle at Heritage Landing. The party doesn’t stop there! Traffic will seamlessly flow onto your extended pool deck, where you’ll truly embrace the Florida dream! The sense of style continues as you’re welcomed by a breathtaking wooden ceiling, followed by a heated private pool with spa, spacious screened-in pool cage, and even an outdoor kitchen – all accentuated by a private, serene lakefront setting! Whether you’re enjoying a cup of coffee watching the amazing wildlife or relaxing with a glass of wine as the golden sunset shines through your pool deck, this backyard oasis will bring endless enjoyment! And don’t forget the garage! Offering a rarely available three-car garage, you’ll have plenty of room for your private golf cart, allowing you to take part in Heritage Landing’s very active evening golf cart social rides! This is no ordinary garage - it offers many great upgrades, including epoxy-coated floors, a golf cart charger outlet, a storage integration system, 220 OUTLET FOR ELECTRIC CAR CHARGING,** and more! Countless unseen upgrades are also included for your enjoyment, including a Culligan whole house water softener system, reverse osmosis system at the kitchen sink, electric storm smart screen on the lanai, and more! Best of all, this home INCLUDES GOLF MEMBERSHIP to the prestigious Heritage Landing Golf Club featuring a breathtaking 18-hole championship golf course – ranked 2nd in Florida by both Golf Advisors Top Courses in FL 2023 and Golf Pass’s Top 25 Golf Courses in FL! ** Don’t be fooled! THE ONLY WAY TO BE A MEMBER OF HERITAGE LANDING GOLF CLUB IS TO OWN A GOLF MEMBERSHIP HOME! Full resort amenity, tennis, pickleball, and bocce membership also included! Clubhouse opening soon! Whether you’re a current resident that’s been waiting for the PERFECT single-family home to come along or new to the area and looking for the home that checks all of the boxes on your Florida dream list – this is the one! Flood insurance not required, however Seller has a lower premium policy in effect that may be transferrable to buyer. This won’t last long, so act fast before it’s gone!
Location
State FL
County Charlotte
Community Tern Bay Golf & Cc Residence Ph 01
Zoning PD
Rooms
Other Rooms Den/Library/Office, Great Room, Inside Utility
Interior
Interior Features Built-in Features, Ceiling Fans(s), Crown Molding, Eat-in Kitchen, High Ceilings, In Wall Pest System, Living Room/Dining Room Combo, Open Floorplan, Other, Smart Home, Split Bedroom, Stone Counters, Thermostat, Tray Ceiling(s), Walk-In Closet(s), Window Treatments
Heating Central, Electric
Cooling Central Air
Flooring Carpet, Tile
Furnishings Furnished
Fireplace false
Appliance Cooktop, Dishwasher, Disposal, Dryer, Kitchen Reverse Osmosis System, Microwave, Refrigerator, Washer, Water Softener
Laundry Inside
Exterior
Exterior Feature Hurricane Shutters, Irrigation System, Outdoor Kitchen, Rain Gutters, Sidewalk, Sliding Doors
Garage Spaces 3.0
Pool Gunite, Screen Enclosure
Community Features Community Mailbox, Deed Restrictions, Fitness Center, Gated Community - Guard, Golf Carts OK, Golf, Irrigation-Reclaimed Water, Pool, Restaurant, Sidewalks, Special Community Restrictions, Tennis Courts
Utilities Available Cable Connected, Electricity Connected, Public, Sewer Connected, Sprinkler Recycled, Underground Utilities
Amenities Available Fitness Center, Gated, Golf Course, Maintenance, Optional Additional Fees, Other, Pickleball Court(s), Pool, Recreation Facilities, Sauna, Spa/Hot Tub, Tennis Court(s), Vehicle Restrictions
View Y/N 1
View Water
Roof Type Tile
Porch Front Porch, Rear Porch, Screened
Attached Garage true
Garage true
Private Pool Yes
Building
Lot Description Landscaped
Story 1
Entry Level One
Foundation Block, Slab
Lot Size Range 0 to less than 1/4
Builder Name LENNAR
Sewer Public Sewer
Water Public
Architectural Style Traditional
Structure Type Stucco
New Construction false
Schools
Elementary Schools East Elementary
Middle Schools Punta Gorda Middle
High Schools Charlotte High
Others
Pets Allowed Size Limit, Yes
HOA Fee Include Guard - 24 Hour,Pool,Maintenance Grounds,Management,Other,Recreational Facilities
Senior Community No
Pet Size Extra Large (101+ Lbs.)
Ownership Fee Simple
Monthly Total Fees $534
Acceptable Financing Cash, Conventional
Membership Fee Required Required
Listing Terms Cash, Conventional
Num of Pet 3
Special Listing Condition None
Read Less Info
Want to know what your home might be worth? Contact us for a FREE valuation!

Our team is ready to help you sell your home for the highest possible price ASAP

© 2024 My Florida Regional MLS DBA Stellar MLS. All Rights Reserved.
Bought with REDFIN CORPORATION

Find out why customers are choosing LPT Realty to meet their real estate needs






